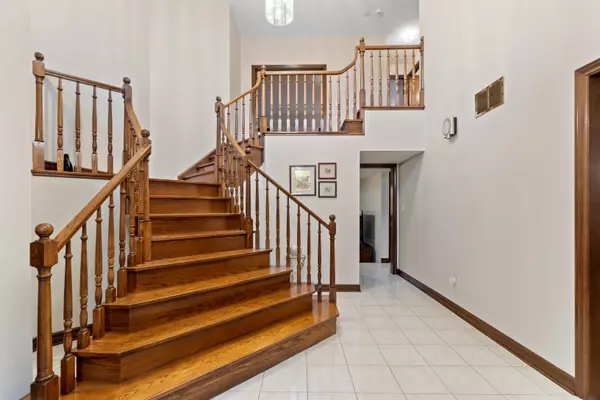
19 Southgate CIR St. Catharines, ON L2T 4B6
3 Beds
UPDATED:
06/11/2024 01:03 PM
Key Details
Property Type Single Family Home
Listing Status Active
Purchase Type For Sale
MLS Listing ID X8228684
Style 2-Storey
Bedrooms 3
Annual Tax Amount $8,536
Tax Year 2024
Property Description
Location
Province ON
County Niagara
Rooms
Family Room Yes
Basement Finished
Kitchen 1
Interior
Interior Features Built-In Oven, Countertop Range, Sauna, Sump Pump, Auto Garage Door Remote
Cooling Central Air
Fireplaces Type Natural Gas, Wood Stove
Fireplace Yes
Exterior
Exterior Feature Deck, Landscape Lighting, Paved Yard
Garage Private Double
Garage Spaces 4.0
Pool None
Waterfront No
Waterfront Description None
Roof Type Asphalt Shingle
Topography Level
Parking Type Attached
Total Parking Spaces 6
Building
Unit Features Cul de Sac/Dead End,Fenced Yard
Foundation Poured Concrete
Others
Security Features Alarm System






