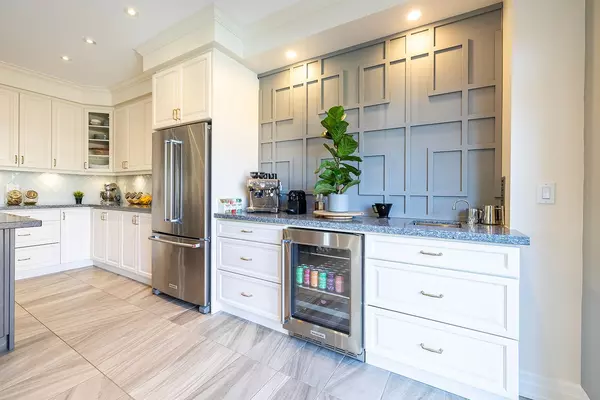REQUEST A TOUR If you would like to see this home without being there in person, select the "Virtual Tour" option and your agent will contact you to discuss available opportunities.
In-PersonVirtual Tour

$ 1,249,900
Est. payment /mo
Active
34 Purdy PL Clarington, ON L1C 0V2
4 Beds
4 Baths
UPDATED:
10/18/2024 01:47 PM
Key Details
Property Type Single Family Home
Sub Type Detached
Listing Status Active
Purchase Type For Sale
Approx. Sqft 2500-3000
MLS Listing ID E9306653
Style 2-Storey
Bedrooms 4
Annual Tax Amount $6,830
Tax Year 2024
Property Description
Welcome to 34 Purdy Place in Bowmanville! Situated on a large corner lot in a newer community, this property is one you don't want to miss! Large windows and modern lighting make the home welcoming and bright. Kitchen features stainless steel appliances including a bar fridge, plenty of cupboard space for storage, a built-in coffee bar, a breakfast bar, and a walk out to the back deck. Enjoy meals with the family in the spacious dining room that overlooks the living room containing a fireplace - perfect for cozying up on cold winter nights! Up the winding staircase you'll find 4 bedrooms and 3 bathrooms! Primary bedroom boasts a huge walk-in closet and a 5pc ensuite with his & hers vanity, soaker tub, and standalone glass shower. Second bedroom features its own 4pc ensuite too! Third and fourth bedroom are sizeable and have a separate 4pc bathroom. Fully finished basement offers additional space with limitless options - workout area, office space, second living room, children's play area, etc! Extra features include custom woodwork, plumbing, and electrical - easy to add an in-law suite! Make the most of summer by hosting on your back deck and swimming in the above ground pool! This home will not disappoint, come check it out!
Location
Province ON
County Durham
Rooms
Family Room No
Basement Full
Kitchen 1
Interior
Interior Features Air Exchanger, Bar Fridge, Floor Drain
Heating Yes
Cooling Central Air
Fireplace Yes
Exterior
Garage Private
Garage Spaces 2.0
Pool Above Ground
Waterfront No
Roof Type Shingles
Parking Type Attached
Total Parking Spaces 4
Building
Unit Features Hospital,Public Transit,Rec./Commun.Centre,School,Park,Fenced Yard
Foundation Concrete
Listed by KELLER WILLIAMS COMMUNITY REAL ESTATE






