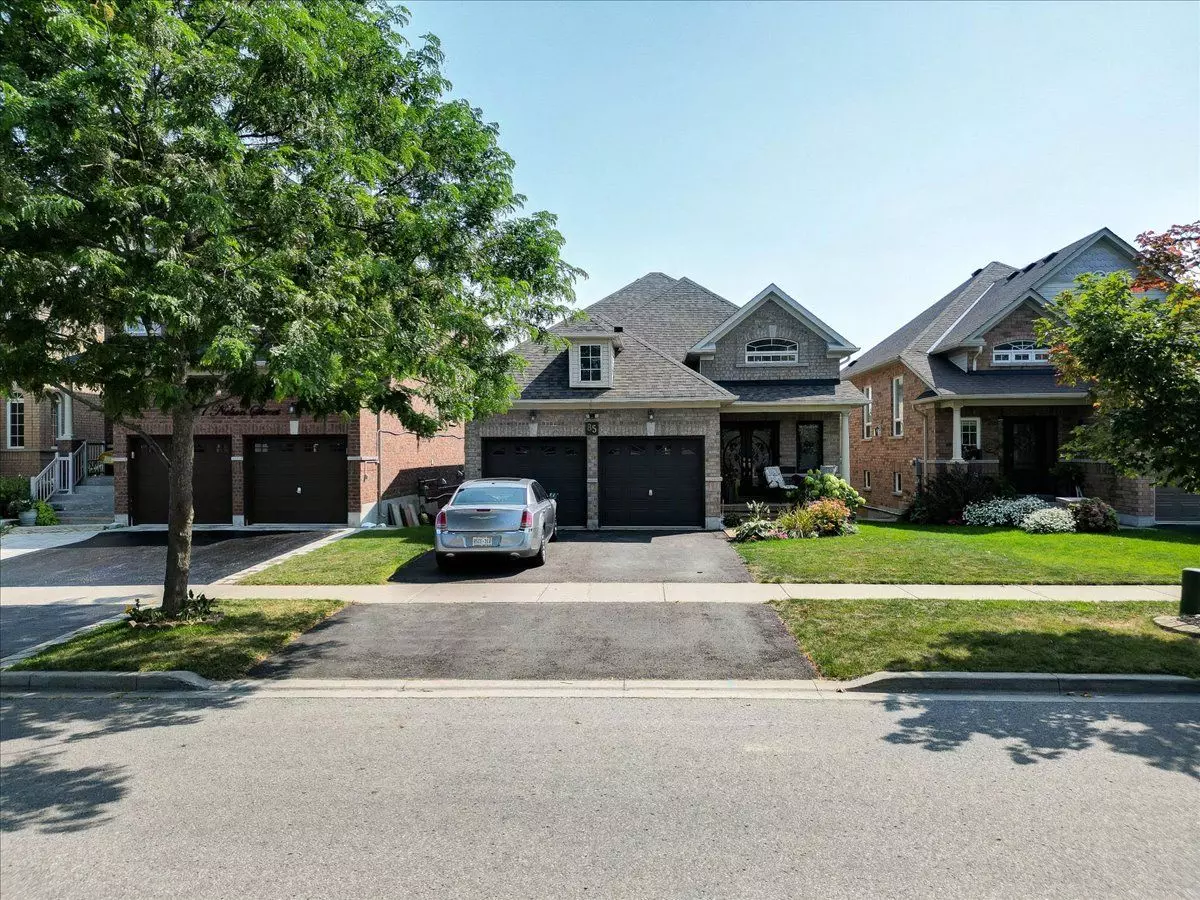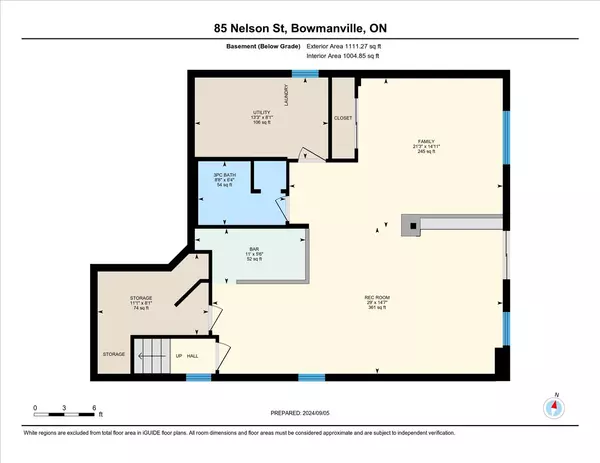
85 Nelson ST Clarington, ON L1C 0A7
2 Beds
3 Baths
UPDATED:
09/28/2024 12:14 AM
Key Details
Property Type Single Family Home
Sub Type Detached
Listing Status Active Under Contract
Purchase Type For Sale
Approx. Sqft 1100-1500
MLS Listing ID E9304984
Style Bungalow-Raised
Bedrooms 2
Annual Tax Amount $5,126
Tax Year 2024
Property Description
Location
Province ON
County Durham
Rooms
Family Room Yes
Basement Finished with Walk-Out
Kitchen 1
Interior
Interior Features Air Exchanger, ERV/HRV, In-Law Capability
Cooling Central Air
Fireplace Yes
Exterior
Garage Private
Garage Spaces 3.0
Pool None
Waterfront No
Waterfront Description None
View Pond, Park/Greenbelt
Roof Type Asphalt Shingle
Parking Type Attached
Total Parking Spaces 5
Building
Unit Features Greenbelt/Conservation,Hospital,Terraced,Ravine,Fenced Yard
Foundation Poured Concrete
Others
Security Features Monitored






