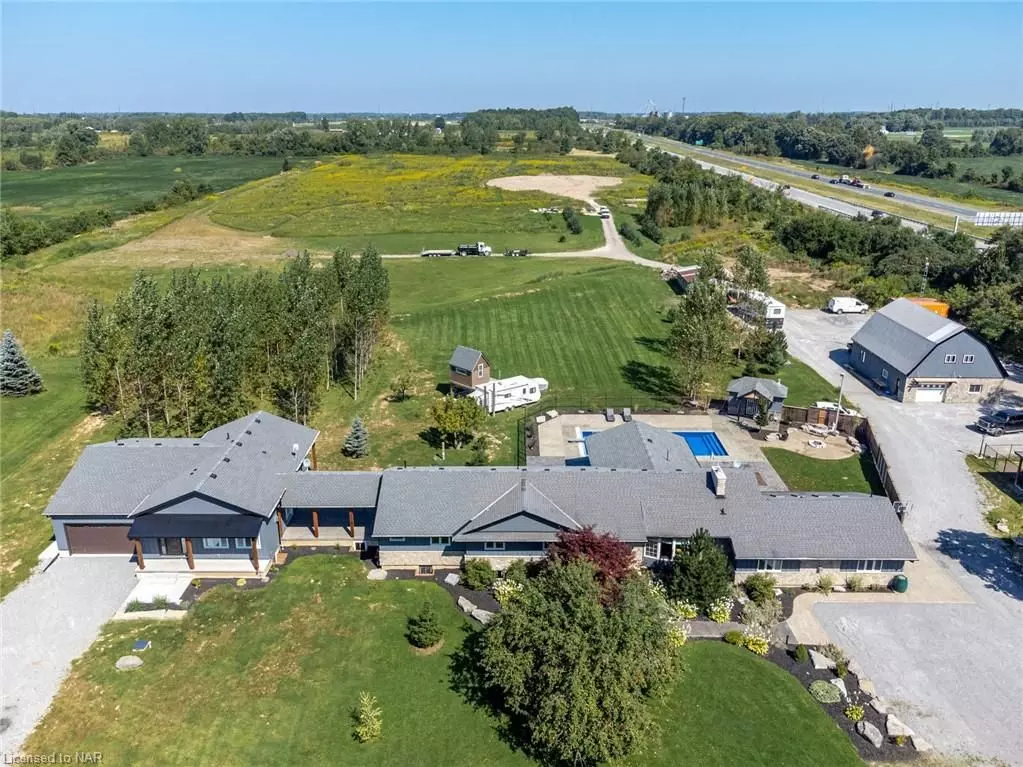
2132 HURRICANE RD Thorold, ON L3B 5N5
11 Beds
6 Baths
5,900 SqFt
UPDATED:
08/30/2024 06:34 AM
Key Details
Property Type Single Family Home
Sub Type Detached
Listing Status Pending
Purchase Type For Sale
Square Footage 5,900 sqft
Price per Sqft $389
MLS Listing ID X8494416
Style Bungalow
Bedrooms 11
Annual Tax Amount $3,800
Tax Year 2022
Lot Size 10.000 Acres
Property Description
Location
Province ON
County Niagara
Zoning A
Rooms
Basement Full
Kitchen 2
Interior
Interior Features Sump Pump
Cooling Central Air
Inclusions [CARBONMONOX, DISHWASHER, DRYER, GASOVENRANGE, HOTTUB, HOTTUBEQUIP, WATERTANK, POOLEQUIP, RANGEHOOD, REFRIGERATOR, SMOKEDETECTOR, STOVE, WASHER, WINDCOVR, OTHER, NEGOTIABLE]
Laundry Multiple Locations
Exterior
Exterior Feature Hot Tub
Garage Other
Garage Spaces 19.0
Pool Inground
Community Features Greenbelt/Conservation
View Pool
Roof Type Asphalt Shingle
Parking Type Attached
Total Parking Spaces 19
Building
Foundation Poured Concrete
Others
Senior Community Yes
Security Features Smoke Detector






