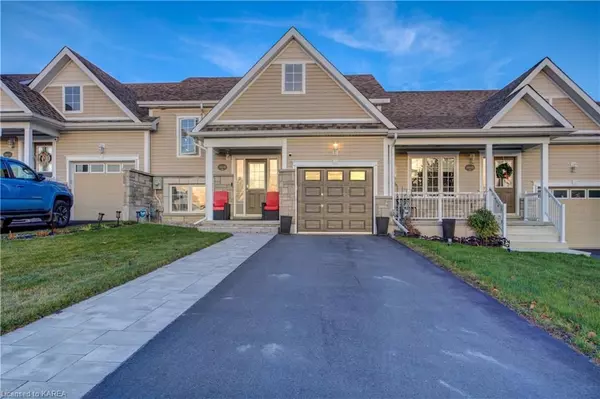
464 COUNTRY CLUB DR ON K0H 1G0
3 Beds
2 Baths
1,449 SqFt
UPDATED:
09/03/2024 09:59 PM
Key Details
Property Type Townhouse
Sub Type Att/Row/Townhouse
Listing Status Pending
Purchase Type For Sale
Square Footage 1,449 sqft
Price per Sqft $413
MLS Listing ID X9024489
Style Bungalow-Raised
Bedrooms 3
Annual Tax Amount $3,468
Tax Year 2023
Property Description
Location
Province ON
County Lennox & Addington
Zoning R5-3
Rooms
Basement Full
Kitchen 1
Interior
Interior Features Water Heater Owned
Cooling Central Air
Inclusions Gazebo (comes with an extra cover), Storage shed, Generac Generator, Murphy bed, Shelving units at front entrance, White Office Shelving/Cabinets, Shelving units in kitchen, Country Club Community Membership ( $20, 000.00 Value)
Exterior
Exterior Feature Year Round Living
Garage Other
Garage Spaces 3.0
Pool None
View Golf Course
Roof Type Asphalt Shingle
Parking Type Attached
Total Parking Spaces 3
Building
Foundation Poured Concrete
Others
Senior Community Yes
Security Features Smoke Detector






