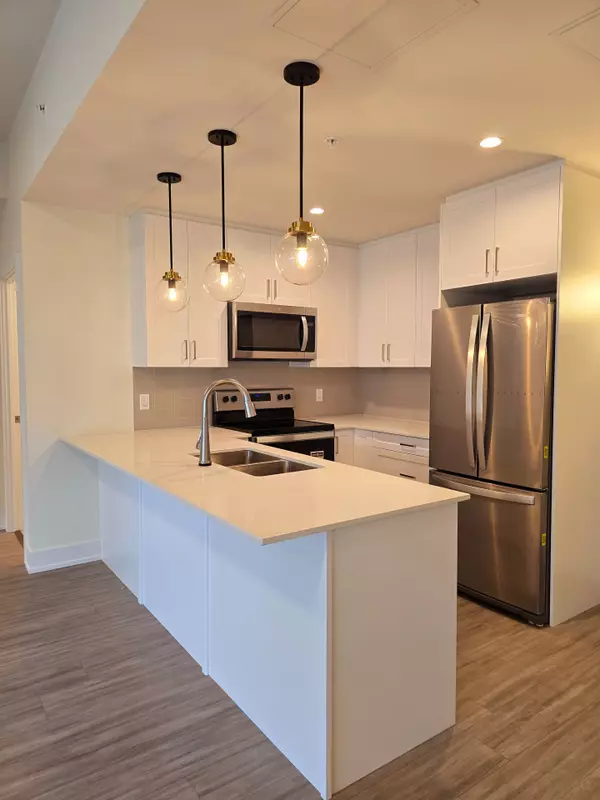REQUEST A TOUR If you would like to see this home without being there in person, select the "Virtual Tour" option and your agent will contact you to discuss available opportunities.
In-PersonVirtual Tour

$ 799,000
Est. payment /mo
Active
121 Mary ST #207 Clearview, ON L0M 1G0
2 Beds
2 Baths
UPDATED:
07/23/2024 03:31 PM
Key Details
Property Type Condo
Sub Type Condo Apartment
Listing Status Active
Purchase Type For Sale
Approx. Sqft 1000-1199
MLS Listing ID S9051048
Style Apartment
Bedrooms 2
HOA Fees $528
Tax Year 2024
Property Description
Welcome to this stunning 2-bedroom, 2-bathroom brand-new condo, a perfect blend of modern elegance and cozy comfort. Located in the picturesque village of Creemore, the Elizabeth floor plan offers a generous living space of 1010 square feet with a seamless flow of dining and living, designed to meet all your lifestyle needs. Bask in natural sunlight throughout the day with the condos prime southern exposure. The primary bedroom offers a spacious walk-in closet and generous 4 piece ensuite bathroom. The second bedroom is equally spacious, ideal for guests or a home office. Step outside to the oversized balcony, a true extension of your living space. Its the perfect spot to enjoy your morning coffee, dine al fresco, or simply unwind while taking in the beautiful views of Creemore. Enjoy access to a range of building amenities designed to enhance your lifestyle, including a fitness center, social lounge, and secure underground parking. Nestled in the south end, this condo provides easy access to historic downtown, including shops, restaurants, library and parks. Enjoy the small-town charm while being just a short drive from urban conveniences. Dont miss this opportunity to own a piece of Creemores charm in a modern, luxurious setting!
Location
Province ON
County Simcoe
Rooms
Family Room No
Basement None
Kitchen 1
Interior
Interior Features Water Heater
Cooling Central Air
Inclusions fridge, dishwasher, microwave, washer/dryer, stove
Laundry Ensuite
Exterior
Exterior Feature Landscaped
Garage Underground
Garage Spaces 1.0
Amenities Available Party Room/Meeting Room, Gym, Visitor Parking
Parking Type Underground
Total Parking Spaces 1
Building
Locker Owned
Others
Pets Description Restricted
Listed by RE/MAX HALLMARK CHAY REALTY






