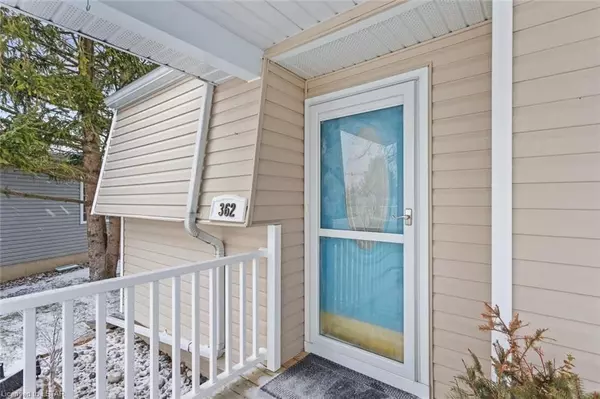
362 SHANNON BLVD Lambton Shores, ON N0M 1T0
2 Beds
2 Baths
1,500 SqFt
UPDATED:
06/22/2024 09:48 AM
Key Details
Property Type Single Family Home
Sub Type Detached
Listing Status Pending
Purchase Type For Sale
Square Footage 1,500 sqft
Price per Sqft $293
MLS Listing ID X8256804
Style Bungalow
Bedrooms 2
Annual Tax Amount $1,136
Tax Year 2024
Property Description
Location
Province ON
County Lambton
Zoning SFR
Rooms
Basement Unfinished
Kitchen 1
Interior
Interior Features Sump Pump
Cooling Other, Central Air
Inclusions [DISHWASHER, DRYER, MICROWAVE, RANGEHOOD, REFRIGERATOR, SMOKEDETECTOR, STOVE, WASHER, WINDCOVR]
Laundry Laundry Room
Exterior
Exterior Feature Backs On Green Belt, Controlled Entry, Deck, Porch, Privacy, Year Round Living
Garage Private Double
Garage Spaces 2.0
Pool Inground
Community Features Recreation/Community Centre
View Forest, Trees/Woods
Parking Type Visitor
Total Parking Spaces 2
Building
Foundation Concrete Block
Others
Senior Community No
Pets Description Yes






