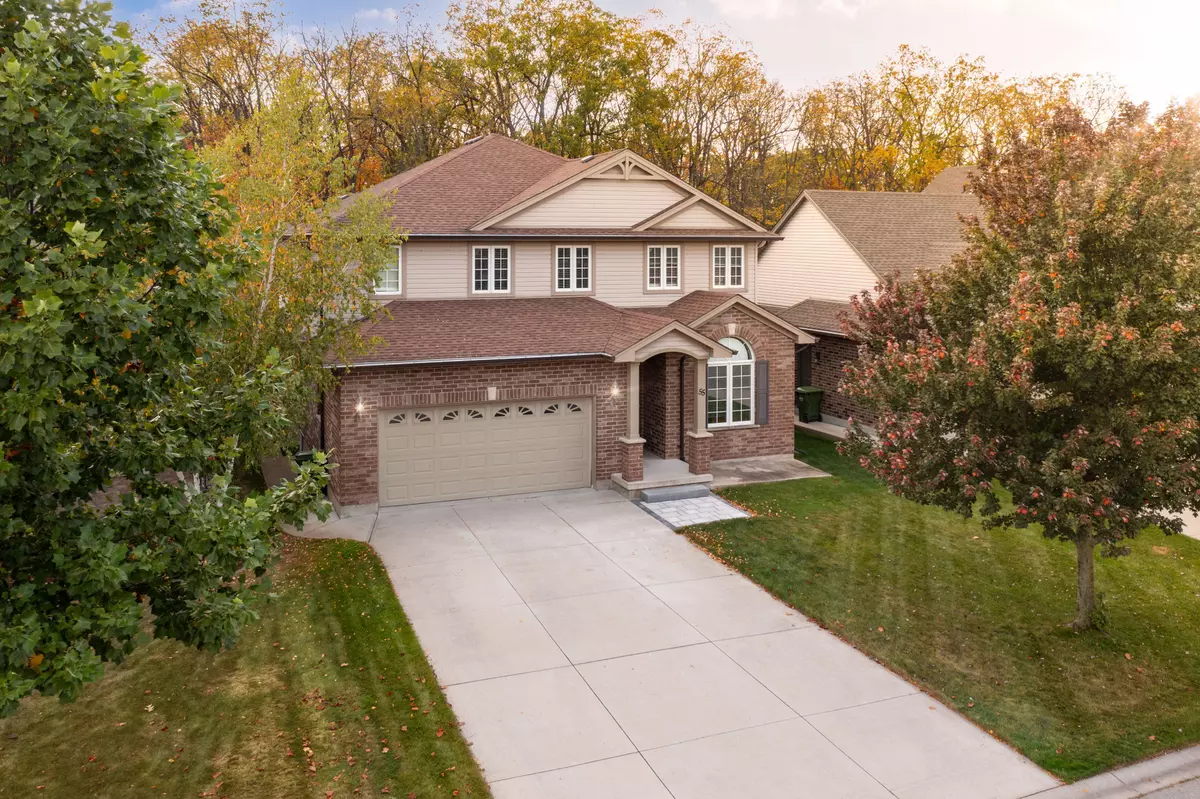
55 Ambleside DR St. Thomas, ON N5P 0C4
4 Beds
4 Baths
UPDATED:
09/30/2024 02:46 PM
Key Details
Property Type Single Family Home
Sub Type Detached
Listing Status Active
Purchase Type For Sale
Approx. Sqft 3000-3500
MLS Listing ID X9373401
Style 2-Storey
Bedrooms 4
Annual Tax Amount $6,439
Tax Year 2023
Property Description
Location
Province ON
County Elgin
Rooms
Family Room No
Basement Partially Finished
Kitchen 1
Interior
Interior Features ERV/HRV, Auto Garage Door Remote, In-Law Capability, Sump Pump
Cooling Central Air
Fireplaces Type Natural Gas, Living Room
Fireplace Yes
Exterior
Exterior Feature Lawn Sprinkler System, Patio, Privacy
Garage Private Double
Garage Spaces 4.0
Pool None
Waterfront No
View Trees/Woods
Roof Type Shingles
Topography Flat
Parking Type Attached
Total Parking Spaces 6
Building
Unit Features Wooded/Treed
Foundation Poured Concrete
Others
Security Features Carbon Monoxide Detectors,Smoke Detector,Alarm System






