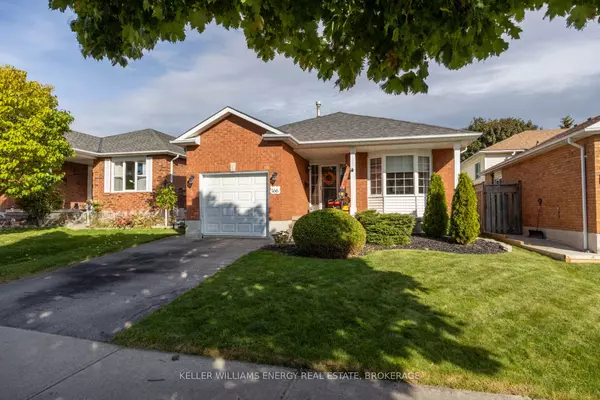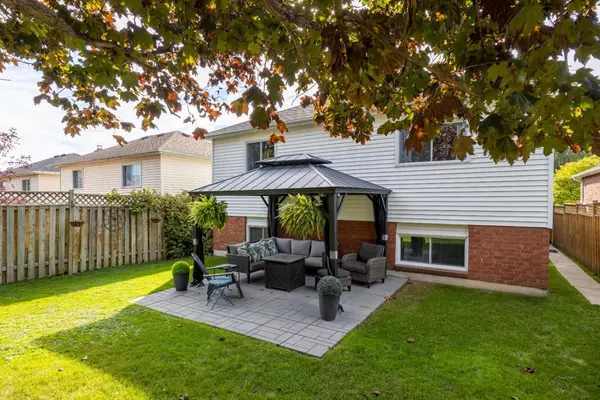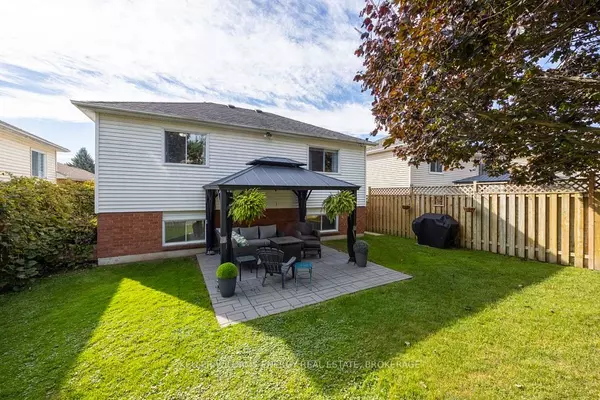REQUEST A TOUR If you would like to see this home without being there in person, select the "Virtual Tour" option and your agent will contact you to discuss available opportunities.
In-PersonVirtual Tour

$ 819,000
Est. payment /mo
Price Dropped by $10K
166 EDWARD ST W Clarington, ON L1B 1E6
3 Beds
2 Baths
UPDATED:
10/15/2024 11:03 PM
Key Details
Property Type Single Family Home
Sub Type Detached
Listing Status Active
Purchase Type For Sale
MLS Listing ID E9373681
Style Backsplit 4
Bedrooms 3
Annual Tax Amount $4,080
Tax Year 2024
Property Description
Welcome to this spacious four level back-split in the beautiful town of Newcastle! Featuring two bay windows that flood the main floor with natural light and provides a natural flowing floor plan that encourages family connection. Step into the Kitchen which is large enough for a Breakfast nook and walk out to the Garden and fully fenced Back yard. The Foyer allows for easy access to the Garage in addition to storage of the families everyday necessities. Moving to the upper level you will find 3 comfortable Bedrooms and the up-dated five piece main Bathroom. The Family will enjoy the lower level Family Room with a Gas Fireplace and built-in shelves and cabinets ready to supply storage of games and toys. The large Exercise room could be used as a Bedroom or Office and is ideally situated close to the stairs and the 3 piece Bathroom. A very spacious Basement provides terrific storage as well as housing the Laundry centre and Utility area. The homes Backyard is fully fenced for pets and children, featuring a brick patio with a large metal Gazebo. Newcastle is a diverse community with plenty of activities from hiking, and bike trails, to golf course and parks. Close to highway access and public transit, this home has everything a family needs.
Location
Province ON
County Durham
Rooms
Family Room No
Basement Unfinished, Full
Kitchen 1
Interior
Interior Features None
Cooling Central Air
Fireplaces Type Family Room
Fireplace Yes
Exterior
Garage Private Double
Garage Spaces 2.0
Pool None
Waterfront No
Roof Type Asphalt Shingle
Parking Type Built-In
Total Parking Spaces 3
Building
Unit Features Fenced Yard,Library,Park,Ravine,Rec./Commun.Centre,Golf
Foundation Unknown
Listed by KELLER WILLIAMS ENERGY REAL ESTATE, BROKERAGE






