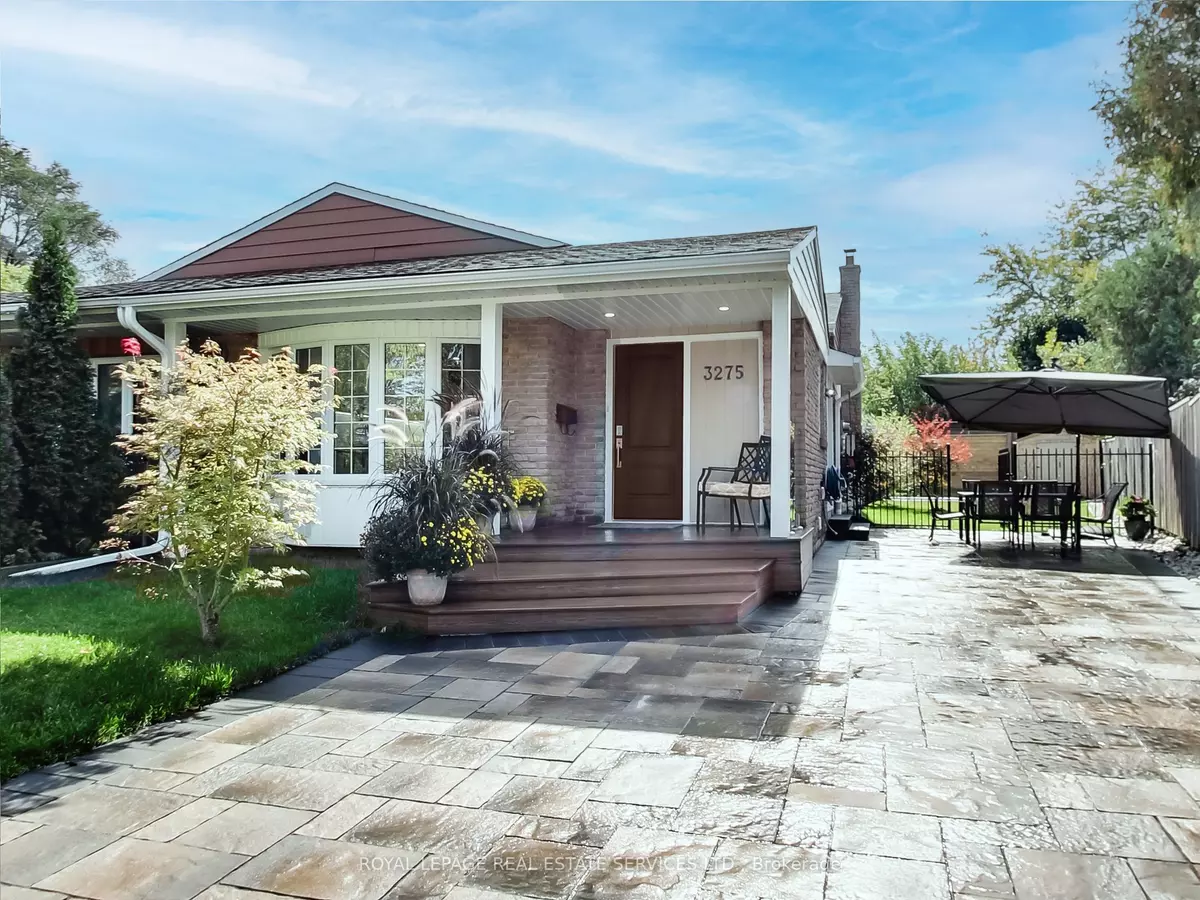REQUEST A TOUR If you would like to see this home without being there in person, select the "Virtual Tour" option and your agent will contact you to discuss available opportunities.
In-PersonVirtual Tour

$ 1,199,888
Est. payment /mo
Pending
3275 Masthead CRES Mississauga, ON L5L 1G9
3 Beds
2 Baths
UPDATED:
10/17/2024 12:03 PM
Key Details
Property Type Single Family Home
Sub Type Semi-Detached
Listing Status Pending
Purchase Type For Sale
Approx. Sqft 1100-1500
MLS Listing ID W9374587
Style Backsplit 4
Bedrooms 3
Annual Tax Amount $5,234
Tax Year 2024
Property Description
Welcome Home To 3275 Masthead Crescent! This Stunning, Turn-Key, Fully Upgraded, 4 Level, 3+2 Bedroom, Semi-Detached Backsplit Is Located In The Desirable South Common Neighbourhood. The Main Floors Open Concept Design Is An Entertainers Dream Featuring A Spectacular Chef Inspired Kitchen Overlooking The Bright And Spacious Living & Dining Area With Hardwood Flooring Throughout. The Kitchen Boasts White Cabinetry, A Large Extended Centre Island/Breakfast Area With Quartz Counter Tops, Loads Of Counter Space, A Modern Quartz Backsplash, Under-Counter Lighting, Upgraded Stainless Steel Appliances And Thoughtfully Designed Pantry & Cabinet Storage Space. The Second Floor Features A Large Primary Bedroom With Custom Designed Built-In Closet, A Gorgeous 5 Piece Washroom With Sky Light And New Hardwood Flooring Throughout. The Second And Third Bedrooms Are Generously Sized And Also Come Equipped With Custom Designed Built In Closets. The Bright Lower Level Features A Spacious Family Room With A Functional Wood-Burning Fireplace, Above Grade Windows Providing Plenty Of Natural Light, A 4th Additional Bedroom And A Modern 3 Piece Washroom With A Glass Rolling Barn-Style Shower. The Basement Offers A Media Room And A 5th Additional Bedroom That Could Also Function As A Home Office, Exercise Area Or Other Functional Space. Enjoy Your Summer Days In The Tranquil Backyard Oasis Featuring An Inground Pool And Ample Open Grass Space Perfect For Enjoying Those Hot Summer Days With Family & Friends. This Fully Loaded Home Is Steps to South Common Mall, Transit, Schools, Library, Community Centre, Highways & Much More. With All This Turn-Key Home Has To Offer, Simply Settle In And Feel At Home. Please See The Feature Sheet For An Expanded List Of Features and Upgrades.
Location
Province ON
County Peel
Rooms
Family Room Yes
Basement Finished, Full
Kitchen 1
Interior
Interior Features Water Heater, Carpet Free
Cooling Central Air
Fireplaces Type Wood
Fireplace Yes
Exterior
Exterior Feature Porch
Garage Private Double
Garage Spaces 4.0
Pool Inground
Waterfront No
Roof Type Asphalt Shingle
Parking Type None
Total Parking Spaces 4
Building
Unit Features School,Public Transit,Place Of Worship,Fenced Yard,Park
Foundation Poured Concrete
Others
Security Features Smoke Detector
Listed by ROYAL LEPAGE REAL ESTATE SERVICES LTD.






