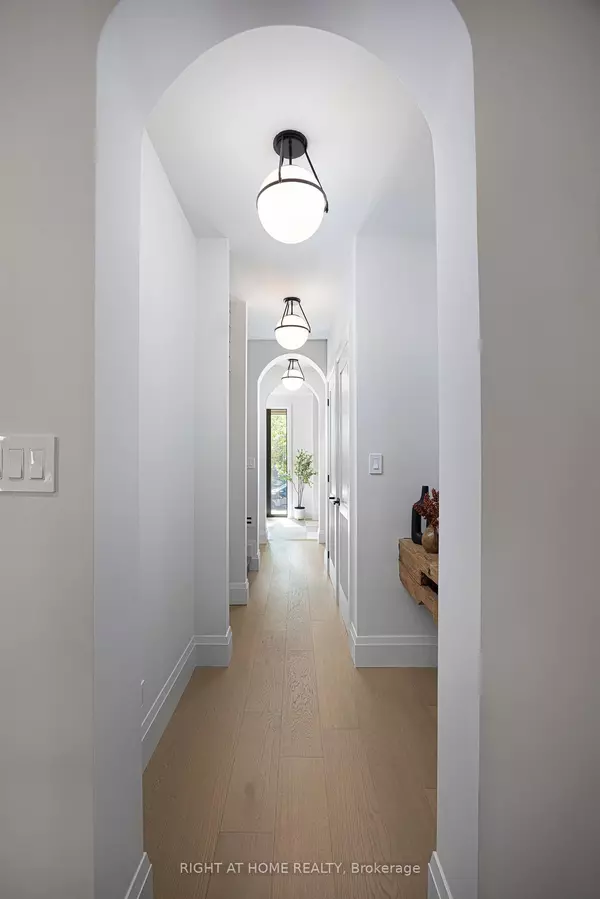REQUEST A TOUR If you would like to see this home without being there in person, select the "Virtual Tour" option and your agent will contact you to discuss available opportunities.
In-PersonVirtual Tour

$ 3,895,000
Est. payment /mo
Active
308 Wright AVE Toronto W01, ON M6R 1L9
4 Beds
5 Baths
UPDATED:
10/07/2024 05:02 AM
Key Details
Property Type Single Family Home
Sub Type Detached
Listing Status Active
Purchase Type For Sale
Approx. Sqft 2500-3000
MLS Listing ID W9384558
Style 2 1/2 Storey
Bedrooms 4
Annual Tax Amount $9,448
Tax Year 2024
Property Description
Welcome to this exquisitely renovated Edwardian home, a true gem just steps to High Park. This beautiful property boasts timeless elegance and character, with intricate exterior details and beautifully landscaped grounds. Everything has been updated, both in front and behind the walls - all new electrical, plumbing, and HVAC - with the utmost thoughtfulness. The spacious interior features many architectural elements throughout, and includes a large living room and dining room that is perfect for entertaining guests, with built-ins throughout that enhance everyday living. The light-filled gourmet kitchen is a chef's dream, complete with built-in appliances, a gas rangetop, a large island, and a walk-in pantry. The second floor has the must-see primary retreat - complete with a spa-like primary ensuite, as well as a stylish walk-in closet. The second floor also boasts an additional bedroom with a den, while the third floor has two more spacious bedrooms. Step down to the basement to find additional living space that could serve as a nanny suite, or as an entertainment area. The completely private backyard features a gated driveway with a detached garage, while the beautifully landscaped rear garden is an entertainer's dream.
Location
Province ON
County Toronto
Rooms
Family Room Yes
Basement Finished
Kitchen 1
Interior
Interior Features Built-In Oven, In-Law Suite
Cooling Central Air
Fireplaces Type Fireplace Insert
Fireplace Yes
Exterior
Garage Mutual
Garage Spaces 2.0
Pool None
Waterfront No
Roof Type Asphalt Shingle
Parking Type Detached
Total Parking Spaces 3
Building
Foundation Stone
Listed by RIGHT AT HOME REALTY






