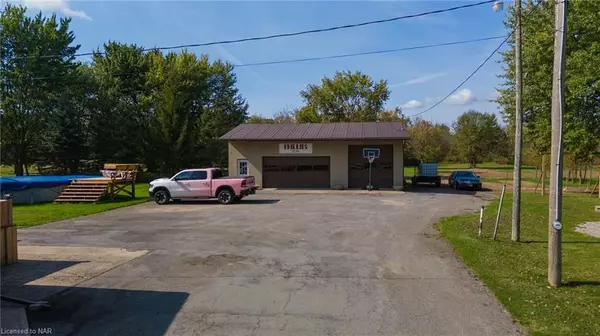REQUEST A TOUR If you would like to see this home without being there in person, select the "Virtual Tour" option and your agent will contact you to discuss available opportunities.
In-PersonVirtual Tour

$ 999,900
Est. payment /mo
Active
52078 Regional Road 24 N/A Wainfleet, ON L0S 1V0
3 Beds
2 Baths
5 Acres Lot
UPDATED:
10/08/2024 04:34 PM
Key Details
Property Type Single Family Home
Sub Type Detached
Listing Status Active
Purchase Type For Sale
Approx. Sqft 1500-2000
MLS Listing ID X9387395
Style Bungalow
Bedrooms 3
Annual Tax Amount $6,795
Tax Year 2024
Lot Size 5.000 Acres
Property Description
If you're looking to move away from the hustle and bustle of city living and enjoy the quiet corner of Wainfleet, you'll want to check this one out. 52078 Regional Road 24 has it all. Lets start with the 1,680 sqft 3 bedroom, 2 bathroom bungalow. This home has had tons of updates in the last decade, including but not limited to: metal roof & new septic in '15; re-insulating, soffit, fascia, eaves, siding '16; air conditioner '19; hot water tank in '24 & more! The open concept kitchen/dining/living is perfect for hosting the entire family and you'll love the oversized island. The laundry is conveniently located in the main floor primary ensuite and there is a bonus family room with wood fireplace, perfect for the fall family movie nights! There is a full basement perfect for storage. Outside you'll enjoy the sunken hot tub, both front & back decks for your morning coffees and the above ground 24ft circular 2024 pool. If you're a mechanic or looking for a huge shop, this one ticks the boxes as it 40 x 30 with two garage doors. All of this situated on 6 acres to enjoy! This one really has it all, book your private tour today!
Location
Province ON
County Niagara
Zoning A2
Rooms
Family Room Yes
Basement Full, Unfinished
Kitchen 1
Interior
Interior Features Other
Cooling Central Air
Fireplaces Number 1
Fireplaces Type Wood
Exterior
Exterior Feature Deck, Landscaped, Hot Tub
Garage Private Double
Garage Spaces 17.0
Pool Above Ground
Roof Type Metal
Parking Type Detached
Total Parking Spaces 17
Building
Foundation Concrete
Listed by ROYAL LEPAGE NRC REALTY






