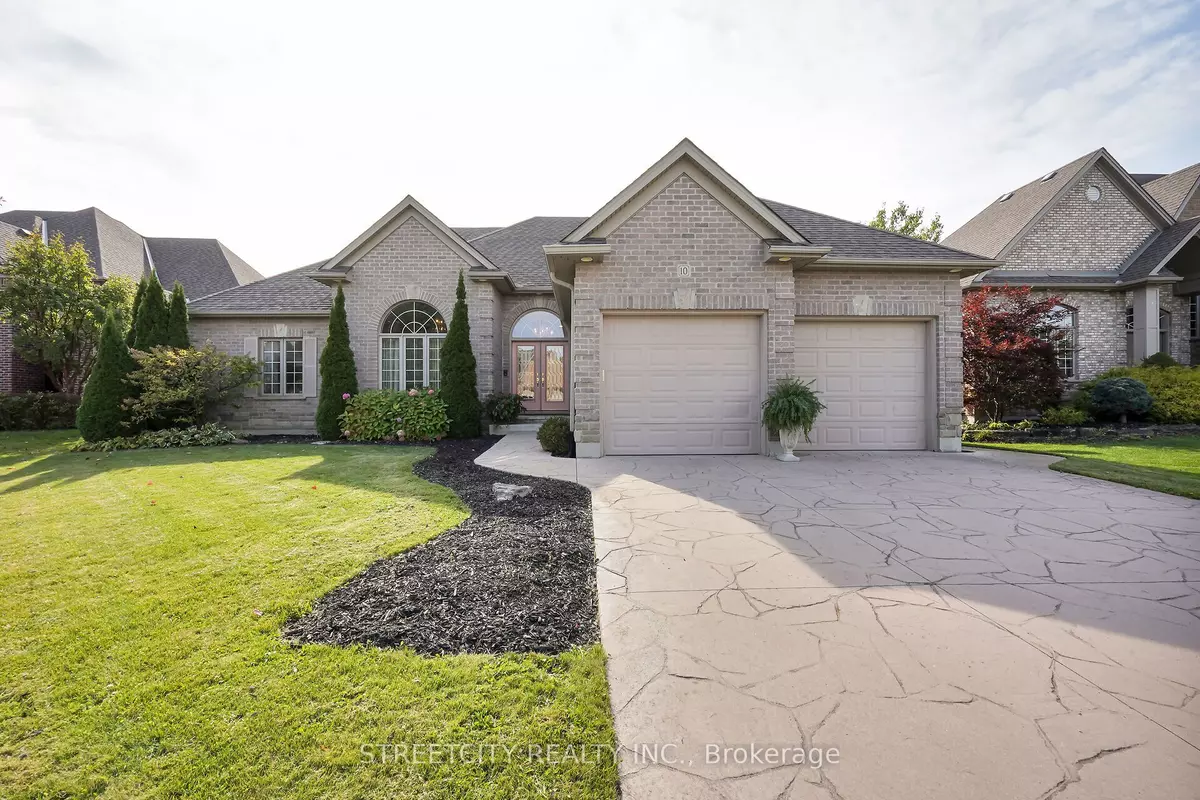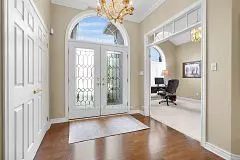
7222 Clayton WALK ##10 London, ON N6P 1W1
2 Beds
4 Baths
UPDATED:
10/21/2024 03:14 PM
Key Details
Property Type Single Family Home
Sub Type Detached
Listing Status Pending
Purchase Type For Sale
Approx. Sqft 2000-2500
MLS Listing ID X9395336
Style Bungalow
Bedrooms 2
Annual Tax Amount $9,769
Tax Year 2024
Property Description
Location
Province ON
County Middlesex
Rooms
Family Room Yes
Basement Partially Finished, Walk-Out
Kitchen 1
Interior
Interior Features Air Exchanger, Auto Garage Door Remote, Primary Bedroom - Main Floor, Storage, Sump Pump
Cooling Central Air
Fireplaces Type Living Room, Natural Gas
Fireplace Yes
Exterior
Exterior Feature Awnings, Deck, Lawn Sprinkler System, Landscaped, Patio, Year Round Living
Garage Private Double
Garage Spaces 2.0
Pool None
Waterfront No
View Trees/Woods, Pond
Roof Type Shingles
Topography Flat
Parking Type Attached
Total Parking Spaces 4
Building
Unit Features Wooded/Treed,Cul de Sac/Dead End,Lake/Pond
Foundation Concrete






