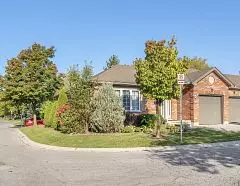
1199 Reardon BLVD #46 London, ON N6M 1H7
2 Beds
2 Baths
UPDATED:
10/15/2024 05:42 PM
Key Details
Property Type Condo
Sub Type Condo Townhouse
Listing Status Active
Purchase Type For Sale
Approx. Sqft 900-999
MLS Listing ID X9396254
Style Bungalow
Bedrooms 2
HOA Fees $410
Annual Tax Amount $3,146
Tax Year 2024
Property Description
Location
Province ON
County Middlesex
Rooms
Family Room No
Basement Full, Finished
Kitchen 1
Ensuite Laundry In-Suite Laundry
Interior
Interior Features Workbench, Primary Bedroom - Main Floor, Sump Pump
Laundry Location In-Suite Laundry
Cooling Central Air
Fireplaces Type Natural Gas
Fireplace Yes
Exterior
Exterior Feature Porch, Privacy, Patio, Landscaped
Garage Private
Garage Spaces 1.0
Waterfront No
Roof Type Shingles
Parking Type Attached
Total Parking Spaces 2
Building
Unit Features Public Transit,Rec./Commun.Centre,School,Park,Hospital
Foundation Poured Concrete
Locker None
Others
Pets Description Restricted






