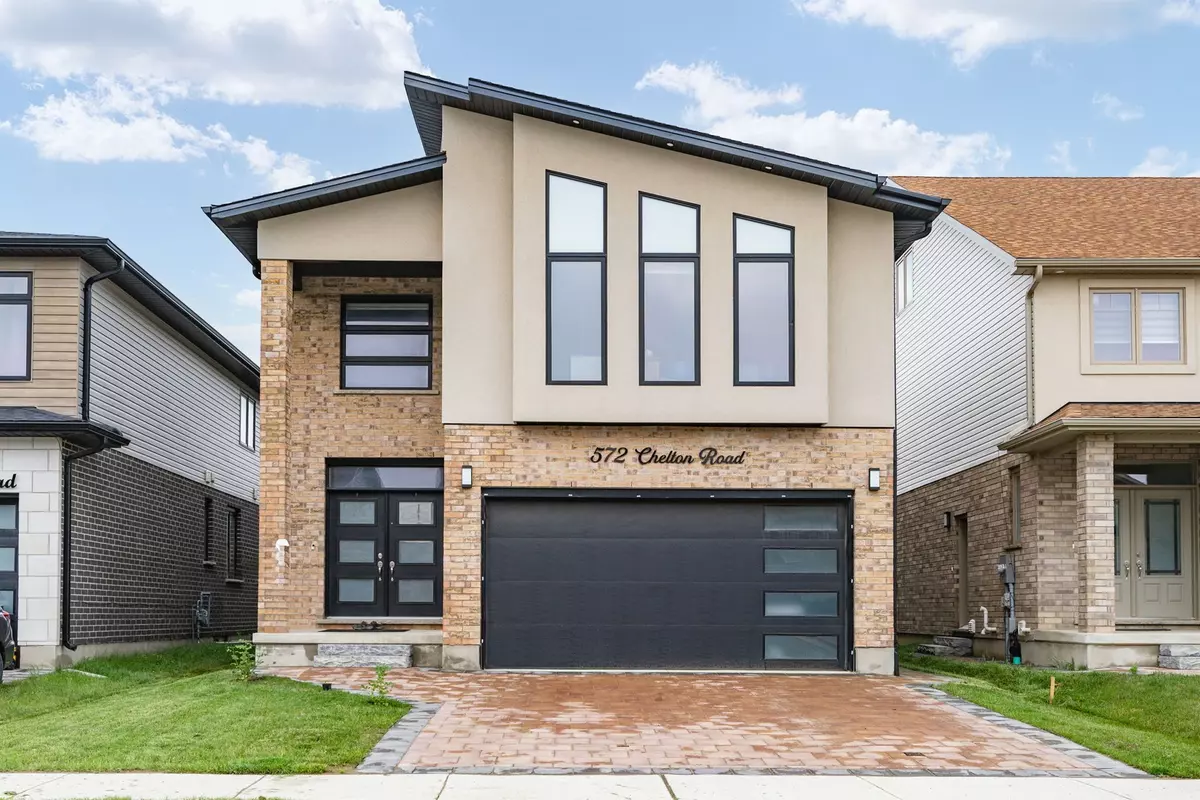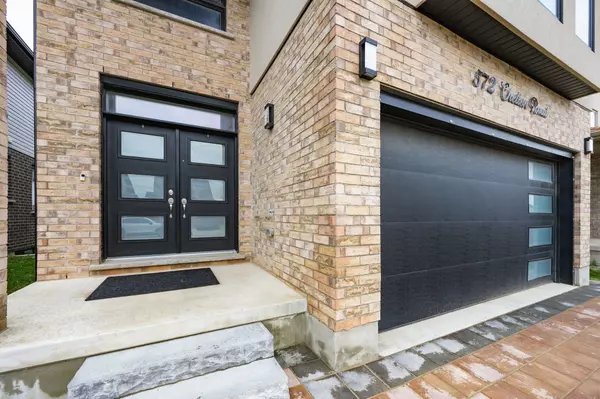
572 Chelton RD London, ON N6M 0H7
4 Beds
5 Baths
UPDATED:
10/17/2024 11:35 PM
Key Details
Property Type Single Family Home
Sub Type Detached
Listing Status Active
Purchase Type For Rent
Approx. Sqft 3000-3500
MLS Listing ID X9415671
Style 2-Storey
Bedrooms 4
Property Description
Location
Province ON
County Middlesex
Rooms
Family Room Yes
Basement Apartment, Separate Entrance
Kitchen 1
Ensuite Laundry Multiple Locations, In-Suite Laundry
Interior
Interior Features ERV/HRV, In-Law Capability, In-Law Suite, Storage, Water Heater
Laundry Location Multiple Locations,In-Suite Laundry
Cooling Central Air
Fireplaces Type Electric
Fireplace Yes
Exterior
Exterior Feature Porch
Garage Private Double
Garage Spaces 2.0
Pool None
Waterfront No
Roof Type Asphalt Shingle
Parking Type Attached
Total Parking Spaces 3
Building
Unit Features Rec./Commun.Centre,School,School Bus Route
Foundation Poured Concrete






