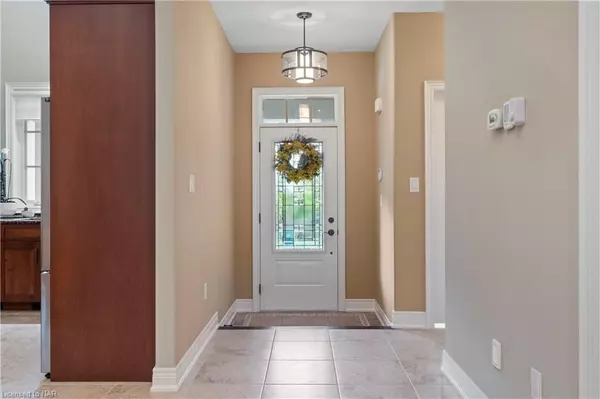
44 STONERIDGE CRESCENT N/A Niagara-on-the-lake, ON L0S 1J1
4 Beds
3 Baths
4,157 SqFt
UPDATED:
10/15/2024 02:30 PM
Key Details
Property Type Single Family Home
Sub Type Detached
Listing Status Active
Purchase Type For Sale
Square Footage 4,157 sqft
Price per Sqft $407
MLS Listing ID X9415243
Style Bungalow
Bedrooms 4
Annual Tax Amount $7,834
Tax Year 2024
Property Description
generous bedrooms and 2 full baths, while the lower level provides 2 spacious bedrooms, both with ensuite privileges, offering versatility for family and guests. The gourmet kitchen is a chef’s dream, outfitted with high-end appliances and designed for functionality and style. The adjacent winterized Sunroom opens to a private, beautifully landscaped backyard, which is truly a work of art. Perfectly maintained and across the street from a wooded area, it provides a serene retreat. Additional features include a double car garage, ensuring ample parking and storage space. With an abundance of windows on both levels, including the lower level, this home is bathed in sunlight year-round, enhancing the warmth and charm of every room. This home is a true masterpiece of design, comfort, and natural beauty.
Location
Province ON
County Niagara
Zoning R2-20
Rooms
Basement Finished, Full
Kitchen 1
Interior
Interior Features Sewage Pump, Water Heater Owned, Sump Pump, Central Vacuum
Cooling Central Air
Fireplaces Number 2
Fireplaces Type Living Room
Inclusions [CENTRALVAC, DISHWASHER, DRYER, GDO, MICROWAVE, RANGEHOOD, REFRIGERATOR, SMOKEDETECTOR, STOVE, WASHER, WINDCOVR]
Laundry Laundry Room, Sink
Exterior
Exterior Feature Deck, Lawn Sprinkler System, Porch, Privacy, Year Round Living
Garage Private Double, Other
Garage Spaces 4.0
Pool None
View Trees/Woods
Roof Type Asphalt Shingle
Parking Type Attached
Total Parking Spaces 4
Building
Foundation Poured Concrete
Others
Senior Community Yes
Security Features Alarm System,Carbon Monoxide Detectors,Smoke Detector






