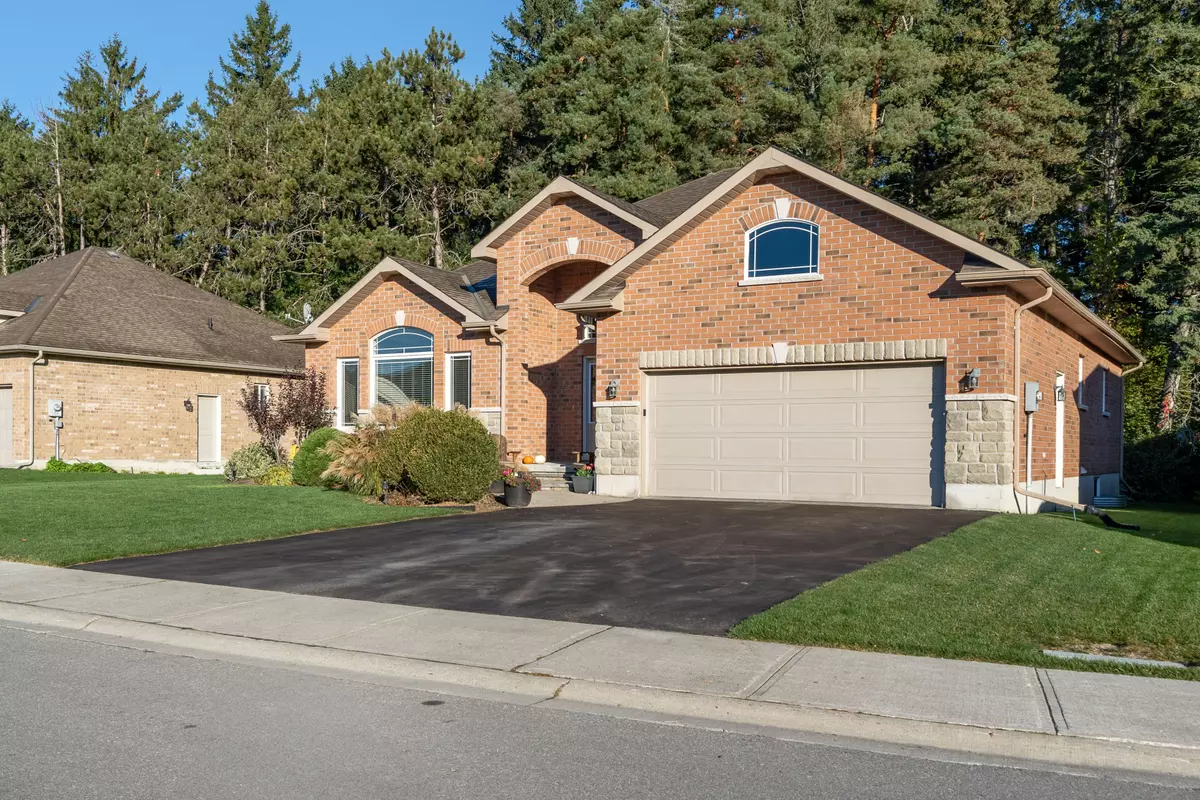
23 Algonquin AVE Brighton, ON K0K 1H0
3 Beds
3 Baths
UPDATED:
10/18/2024 07:58 PM
Key Details
Property Type Single Family Home
Sub Type Detached
Listing Status Active
Purchase Type For Sale
Approx. Sqft 1500-2000
MLS Listing ID X9417203
Style Bungalow
Bedrooms 3
Annual Tax Amount $4,983
Tax Year 2024
Property Description
Location
Province ON
County Northumberland
Rooms
Family Room No
Basement Full, Finished
Kitchen 1
Interior
Interior Features Auto Garage Door Remote, ERV/HRV, Primary Bedroom - Main Floor, Sump Pump, Water Heater Owned, Water Meter
Cooling Central Air
Fireplaces Type Natural Gas
Fireplace Yes
Exterior
Exterior Feature Deck
Garage Private Double
Garage Spaces 4.0
Pool None
Waterfront No
View Trees/Woods
Roof Type Asphalt Shingle
Building
Unit Features Beach,Golf,Marina,Park,School
Foundation Poured Concrete
Others
Security Features Carbon Monoxide Detectors,Smoke Detector






