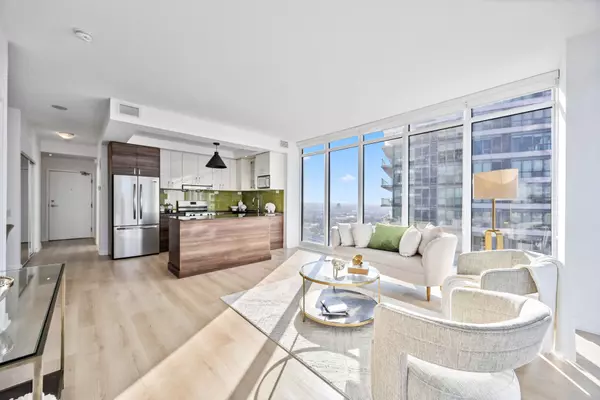REQUEST A TOUR If you would like to see this home without being there in person, select the "Virtual Tour" option and your agent will contact you to discuss available opportunities.
In-PersonVirtual Tour

$ 699,000
Est. payment /mo
New
121 McMahon DR #2909 Toronto C15, ON M2K 0C1
2 Beds
2 Baths
UPDATED:
10/21/2024 07:34 PM
Key Details
Property Type Condo
Sub Type Condo Apartment
Listing Status Active
Purchase Type For Sale
Approx. Sqft 1000-1199
MLS Listing ID C9419105
Style Apartment
Bedrooms 2
HOA Fees $844
Annual Tax Amount $3,197
Tax Year 2024
Property Description
Must See! Sun-filled 2-Bedroom + Den Corner, with stunning views. Enjoy floor-to-ceiling wrap-around windows, and a highly desired functional layout. Upgraded modern kitchen with an eat-in Island complimented with brand new stainless steel appliances ideal for entertaining. Brand new floors throughout (no carpet!) new light fixtures, newly painted. Featuring 9-ft ceilings, brand new custom blinds. Enjoy stunning park views and breathtaking sunsets from the spacious open balcony, perfect for unwinding after a long day. Incredibly convenient location! Steps from Bessarian & Leslie subway, Oriole GO, parks, Ikea, Bayview Village, and more. Maintenance includes Heat, A/C, Water, 1 parking. Plenty of storage with Ensuite Locker. Just steps to 2 subway stations (Bessarian & Leslie). Luxury Building With Exceptional State Of The Art Amenities. Easy Access To Subway, Parks, Shopping Mall, Schools, Hwy 401/404/Dvp, Shuttle To Ttc & Go.
Location
Province ON
County Toronto
Rooms
Family Room No
Basement None
Kitchen 1
Ensuite Laundry Ensuite
Interior
Interior Features Other
Laundry Location Ensuite
Cooling Central Air
Fireplace No
Exterior
Garage Private
Garage Spaces 1.0
Waterfront No
Parking Type Underground
Total Parking Spaces 1
Building
Unit Features Public Transit,Rec./Commun.Centre,School
Locker Ensuite
Others
Security Features Concierge/Security
Pets Description Restricted
Listed by RE/MAX REALTRON REALTY INC.






