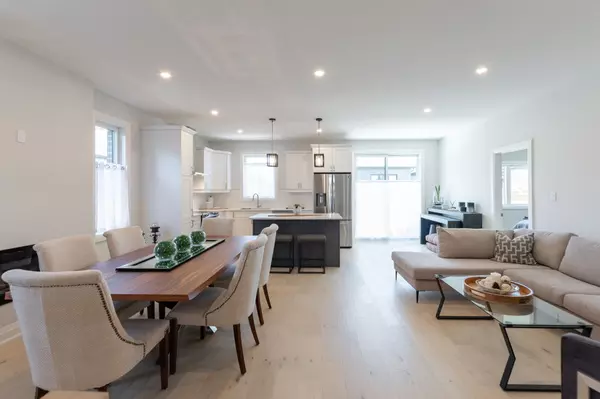$790,000
$799,900
1.2%For more information regarding the value of a property, please contact us for a free consultation.
383 Daventry WAY #58 Middlesex Centre, ON N0L 1R0
4 Beds
3 Baths
Key Details
Sold Price $790,000
Property Type Condo
Sub Type Vacant Land Condo
Listing Status Sold
Purchase Type For Sale
Approx. Sqft 1400-1599
MLS Listing ID X8405146
Sold Date 10/15/24
Style Bungalow
Bedrooms 4
HOA Fees $83
Annual Tax Amount $4,305
Tax Year 2023
Property Description
Absolutely Stunning!!! Welcome to 58-383 Daventry Way in desirable Kilworth. Located mins West of London, this 2 year young detached bungalow offers over 2,400 sq ft of finished space, 2+2 bedrooms, 3 full baths, 2 car garage & LOADED with extras!! The striking curb appeal features a mix of traditional & contemporary design with stone, brick & hardboard accents, complemented by a double car wide concrete drive. The airy foyer flows to the spacious great room, flooded with natural light & complete with gorgeous engineered hardwood flooring, an abundance of pot lights, 9 ceilings, iron rail staircase & 4' wide linear electric fireplace. The gourmet white kitchen features extensive cabinetry, Calacatta quartz counters, an oversized island, soft close hardware & a spacious eating area. The primary bedroom features two walk-in closets & a luxurious 5pc ensuite with double sinks, freestanding soaker tub, & tiled shower! At the front of the home, there is a large second bedroom plus a 4pc guest bath. Off the garage is a spacious mudroom with side by side washer & dryer plus a wash sink. The lower level with raised ceiling heights is an entertainers dream with a massive rec room, 2 additional bedrooms, a full 3pc bath & plenty of storage! Out back, there is a large stamped concrete patio and a fully fenced in rear yard. Located steps from Komoka Provincial Park & beautiful river trails, top rated schools, playgrounds, amenities & quick access to HWY 402! Low monthly fee of $83 to cover common elements of the development (green space, snow removal on the private road, etc).
Location
Province ON
County Middlesex
Zoning UR1
Rooms
Family Room Yes
Basement Full, Finished
Kitchen 1
Interior
Interior Features Auto Garage Door Remote, Primary Bedroom - Main Floor, Air Exchanger, On Demand Water Heater, Sump Pump
Cooling Central Air
Fireplaces Number 1
Fireplaces Type Electric, Living Room
Laundry Laundry Room, Sink, In-Suite Laundry, Electric Dryer Hookup, Washer Hookup
Exterior
Exterior Feature Porch, Landscaped, Patio
Garage Private, Inside Entry
Garage Spaces 4.0
Amenities Available Visitor Parking
Roof Type Shingles
Parking Type Attached
Total Parking Spaces 4
Building
Foundation Poured Concrete
Locker None
Others
Security Features Carbon Monoxide Detectors,Smoke Detector
Pets Description Restricted
Read Less
Want to know what your home might be worth? Contact us for a FREE valuation!

Our team is ready to help you sell your home for the highest possible price ASAP






