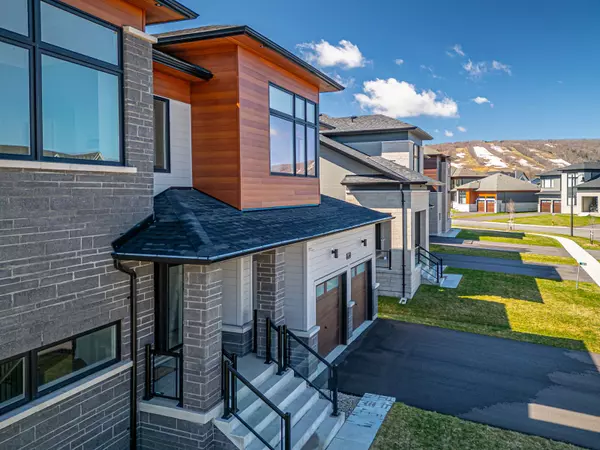$1,764,000
$1,999,000
11.8%For more information regarding the value of a property, please contact us for a free consultation.
182 Springside CRES Blue Mountains, ON L9Y 5L3
4 Beds
4 Baths
Key Details
Sold Price $1,764,000
Property Type Single Family Home
Sub Type Detached
Listing Status Sold
Purchase Type For Sale
Approx. Sqft 3500-5000
MLS Listing ID X8366716
Sold Date 09/11/24
Style 2-Storey
Bedrooms 4
Annual Tax Amount $6,077
Tax Year 2024
Property Description
Welcome to the picture perfect family home or ski chalet with a layout you will fall in love with. Upon entry you will be amazed by the double height family/dining room which showcases a double sided fireplace encased in shiplap, & a servery/wet bar. Gourmet kitchen features a waterfall island, gas range, built in microwave, under counter lighting, & 12 ft wide sliding doors off your dining area. Main level laundry/mud room features garage entry, a window, ample storage and countertops, and a sink. Upstairs you will find 4 generous sized bedrooms, & 3 full bathrooms. The primary suite offers stunning views, a walk in closet, & an ensuite with heated floors, separate vanities, soaker tub, stunning tiles, and an oversized shower with bench and double rain head fixtures. Each bathroom showcases frameless glass. Basement features lookout windows which provide Natural light floods through every inch of this home. Stunning curb appeal, 9 ft ceilings on each level, pot lights throughout, 8 ft doors throughout, engineered hardwood floors through the main floor & upper hallway, quartz countertops throughout, ceiling speakers in all necessary areas. Double car garage with high ceilings can easily accommodate two car lifts. Premium lot which does not directly back onto other homes, 80 ft wide at the rear, next to a walking path leading to trails/forests. Your BMVA membership includes shuttle service to/from the village, use of their desirable private beach, and many discounts throughout the resort.
Location
Province ON
County Grey County
Rooms
Family Room Yes
Basement Unfinished
Kitchen 1
Interior
Interior Features Water Heater, Sump Pump, Other
Cooling Central Air
Fireplaces Number 1
Exterior
Garage Private Double
Garage Spaces 6.0
Pool None
Roof Type Asphalt Shingle
Parking Type Attached
Total Parking Spaces 6
Building
Foundation Poured Concrete
Read Less
Want to know what your home might be worth? Contact us for a FREE valuation!

Our team is ready to help you sell your home for the highest possible price ASAP






