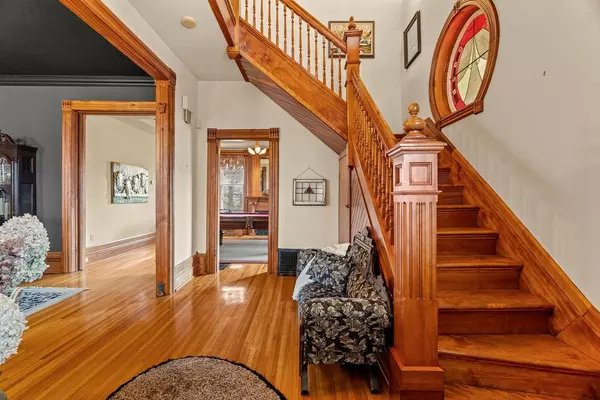$975,000
$999,900
2.5%For more information regarding the value of a property, please contact us for a free consultation.
193 John ST S Aylmer, ON N5H 2C7
4 Beds
3 Baths
Key Details
Sold Price $975,000
Property Type Single Family Home
Sub Type Detached
Listing Status Sold
Purchase Type For Sale
Approx. Sqft 2500-3000
MLS Listing ID X8353362
Sold Date 08/30/24
Style 2 1/2 Storey
Bedrooms 4
Annual Tax Amount $5,481
Tax Year 2023
Property Description
A true gem, an exquisite home with a history dating back to the late 1800s, built by the King Family. This architectural masterpiece seamlessly blends rich historic heritage with modern functionality, offering a unique living experience. As you approach the home, you'll notice the architectural details, stained glass windows, and expansive wrap-around verandah, showcasing the attention to detail that defines this home. Situated on the corner of John Street and South Street, this home offers a commanding presence and a glimpse into its impressive size. Stepping inside, a cherry staircase welcomes you, leading to rooms with chestnut trim and 1/4 cut oak hardwood floors, evoking a sense of timeless sophistication. The original part of the home features a foyer, formal living room, and dining room, preserving the grandeur of yesteryears. An updated kitchen is the heart of the home, seamlessly connecting the original dwelling to the addition built in1999. With a central island and ample storage, the kitchen is a chef's dream. Adjacent to the kitchen is a generous family room, complete with a gas fireplace and windows offering picturesque views of the patio and lush yard. The second floor offers spacious bedrooms, a bathroom, and a library. Ascend the cherry staircase to the third floor, where the primary retreat awaits, featuring a large bedroom, walk-in closet, and a luxurious bathroom with a walk-in shower and clawfoot tub. Outside, the landscaping, stream, hot tub, and multiples eating areas call for you to unwind and enjoy the surroundings. A large deck provides the perfect setting for dining under the awning or sipping coffee in the sunshine. A two-car garage offers convenience and storage. With its prime location just steps from downtown, this grand home presents an ideal opportunity for a Bed and Breakfast, providing privacy for both guests and owners while exuding charm & creating memories. There are no designated renovation restrictions for this Heritage Home.
Location
Province ON
County Elgin
Zoning R2
Rooms
Family Room Yes
Basement Partial Basement, Partially Finished
Kitchen 1
Interior
Interior Features Bar Fridge
Cooling Central Air
Fireplaces Type Family Room, Natural Gas
Exterior
Exterior Feature Lawn Sprinkler System, Awnings, Deck, Hot Tub, Patio, Porch Enclosed
Garage Circular Drive, Inside Entry
Garage Spaces 10.0
Pool None
Roof Type Metal
Parking Type Attached
Total Parking Spaces 10
Building
Foundation Poured Concrete, Stone
Others
Security Features Alarm System
Read Less
Want to know what your home might be worth? Contact us for a FREE valuation!

Our team is ready to help you sell your home for the highest possible price ASAP






