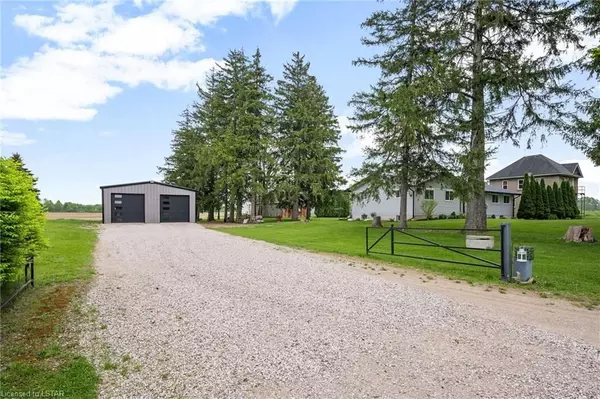$742,000
$749,000
0.9%For more information regarding the value of a property, please contact us for a free consultation.
13524 ROUTH RD Southwold, ON N0L 1P0
4 Beds
3 Baths
3,258 SqFt
Key Details
Sold Price $742,000
Property Type Single Family Home
Sub Type Detached
Listing Status Sold
Purchase Type For Sale
Square Footage 3,258 sqft
Price per Sqft $227
MLS Listing ID X8286526
Sold Date 09/24/24
Style Bungalow
Bedrooms 4
Annual Tax Amount $3,530
Tax Year 2023
Lot Size 0.500 Acres
Property Description
Sprawling 3/4 Acre Lot with Newly Renovated 4 Bed, 2.5 Bath Ranch & Fully Insulated 30x40 SHOP! Featuring an open concept living area comprising a spacious living room, dining area, and eat-in kitchen, this home exudes modern comfort. Abundant pot lights illuminate the space, accentuating the kitchen's ample cabinet space, quartz countertops, matching quartz backsplash, undermount sink, and stainless steel range hood, complemented by updated stainless steel appliances. Conveniently adjacent, the main floor laundry boasts updated washer/dryer, while a powder room off the living room adds practicality. The home's layout divides into two wings from the living area. One wing hosts three bedrooms and a 4-piece bathroom, while the other wing unveils a private primary retreat. The retreat impresses with a spacious bedroom, a spacious walk-in closet, and a luxurious ensuite, complete with his and her sinks, a glass stand-up shower, a standalone soaker tub with a floor faucet, and even light-up mirrorsa true oasis. Outside, a complete exterior overhaul showcases updated siding, soffit, fascia, gutters, exterior doors, and some windows, all crowned by a newer steel roof. The basement has tons of development potential. Additional features include a new furnace (2021), owned water heater (2021), UV water filtration system, lifetime metal roof, 200-amp electrical service, a newly constructed fully insulated 30x40 shop (2024), exterior pot lights (2022), and all-new appliances (2021). The basement is prepped for plumbing, with drains in the floor and a discharge pump to the septic system. Most windows were replaced in 2021. Nestled down a quiet country road, this property offers easy access to amenities, with a 20-minute drive to south London, 20 minutes to Port Stanley, 10 minutes to Dutton, and just 4 minutes north of Highway 401 for convenient commuting. This hidden gem is a must-see!
Location
Province ON
County Elgin
Zoning A1
Rooms
Family Room No
Basement Full
Kitchen 1
Interior
Interior Features Propane Tank, Water Heater Owned
Cooling Central Air
Fireplaces Number 1
Fireplaces Type Propane
Laundry Laundry Room
Exterior
Exterior Feature Backs On Green Belt
Garage Reserved/Assigned
Garage Spaces 10.0
Pool None
Community Features Greenbelt/Conservation
View Panoramic, Clear, Forest, Trees/Woods
Roof Type Metal
Parking Type None
Total Parking Spaces 10
Building
Foundation Concrete
Others
Senior Community No
Security Features Carbon Monoxide Detectors,Smoke Detector
Read Less
Want to know what your home might be worth? Contact us for a FREE valuation!

Our team is ready to help you sell your home for the highest possible price ASAP






