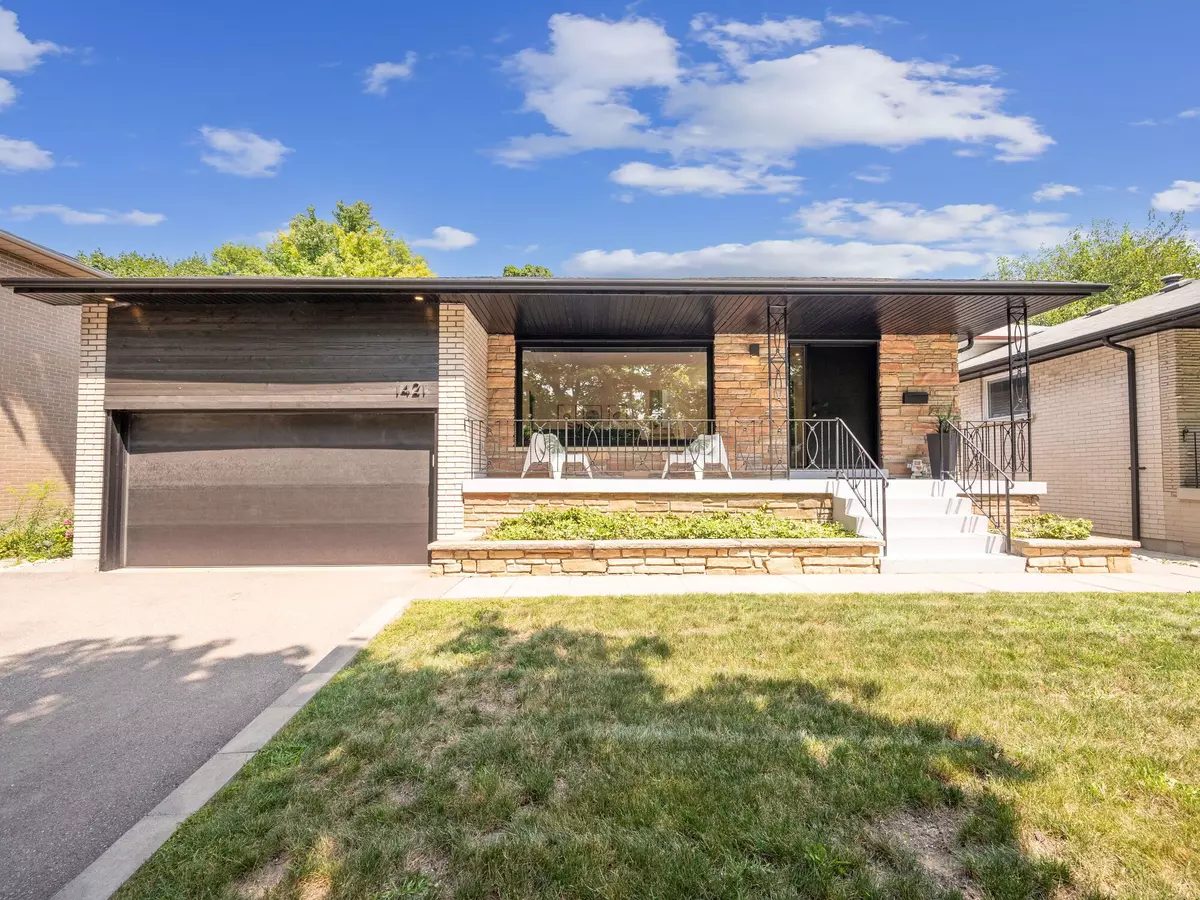$1,650,000
$1,690,000
2.4%For more information regarding the value of a property, please contact us for a free consultation.
1421 Garnet AVE Mississauga, ON L5G 4C5
4 Beds
3 Baths
Key Details
Sold Price $1,650,000
Property Type Single Family Home
Sub Type Detached
Listing Status Sold
Purchase Type For Sale
Approx. Sqft 2000-2500
MLS Listing ID W9257921
Sold Date 10/18/24
Style Backsplit 4
Bedrooms 4
Annual Tax Amount $6,135
Tax Year 2023
Property Description
Stunning contemporary multilevel home rebuilt both inside & out! Experience the quiet Zen this home emanates. Stylish roadside appeal offering updated doors, oversized windows, eaves+soffits, high lift insulated garage door & roof. Spectacular complete interior renovation featuring 3/4 quarter sawn white oak floors, open concept main floor open to sleek modern design kitchen w/panelled, built-in premium appliances & gas stove + center island & skylights. Luxurious custom design primary bdrm w/custom dressing room & built ins. Magazine worthy Primary bath with double floating vanity, skylight & illum-mirror, zero threshold glass shower + water closet. Sparkling Potlights throughout the home + insulated interior walls, solid core doors & extra insulated exterior walls & attic. Backyard ground level offers 3rd bdrm, modern full bath & expansive entertaining lounge area with welcoming fireplace & walkout to generous patio & fully fenced pool size lot. Lower level retreat offers the perfect get away sanctuary complete with glass shower 3 pc bath ensuite. Fully insulated & heated garage with car lift & EV charging! Wired for sound + replaced Hvac, plumbing & electrical. Four car parking on site. Open riser stair case, dark door hardware & windows. Truly the ultimate turn key & enjoy lifestyle home purchase in desirable Mineola East mins to highway, GO, downtown & schools. Please see extensive features list attached
Location
Province ON
County Peel
Rooms
Family Room Yes
Basement Finished
Kitchen 1
Interior
Interior Features Air Exchanger, Carpet Free, ERV/HRV
Cooling Central Air
Fireplaces Type Wood
Exterior
Exterior Feature Lawn Sprinkler System, Recreational Area, Privacy
Garage Private Double
Garage Spaces 4.0
Pool None
Roof Type Shingles
Parking Type Attached
Total Parking Spaces 4
Building
Foundation Concrete Block
Others
Security Features Alarm System
Read Less
Want to know what your home might be worth? Contact us for a FREE valuation!

Our team is ready to help you sell your home for the highest possible price ASAP






