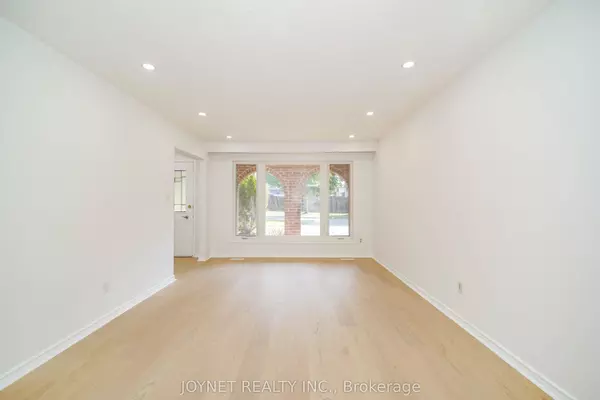$800,000
$749,000
6.8%For more information regarding the value of a property, please contact us for a free consultation.
762 Lexington ST Oshawa, ON L1G 6V3
4 Beds
2 Baths
Key Details
Sold Price $800,000
Property Type Single Family Home
Sub Type Detached
Listing Status Sold
Purchase Type For Sale
MLS Listing ID E9301935
Sold Date 10/16/24
Style Backsplit 4
Bedrooms 4
Annual Tax Amount $5,740
Tax Year 2024
Property Description
A must see legalized duplex property in North Oshawa! Located on a very private mature tree-lined court in the extremely desirable neighborhood of Beau Valley, this beautiful detached 4 level back-split house with 3+1 bedrooms and 2 bathrooms is much larger than it appears!! Fully renovated upper level with brand new engineered hardwood floor throughout, bright and spacious living and dining rooms with large windows to bring in a ton of natural light. Dining room can be used as 4th bedroom. Brand new kitchen with new S/S appliances, cabinets, quartz countertop and more! Basement with separate entrance has a huge family room with fireplace, wet bar, one bedroom with two closets, washroom, and kitchen and laundry suite. Opportunity for rental income or for multi-generational living. Great curb appeal. Five-car driveway with interlocked walkway and no sidewalk. Beautifully manicured front and rear yards, 2 functional storage sheds. The home features a spacious front porch, a new heat pump (2024), new roof (2021), window (2019). Minutes to multiple amenities, top schools, public transit, Ontario Tech University, Durham College, Highways 407/401, restaurants, shopping and more.
Location
Province ON
County Durham
Zoning Single Family Res
Rooms
Family Room Yes
Basement Separate Entrance, Finished
Kitchen 2
Interior
Interior Features None
Cooling Central Air
Exterior
Garage Private
Garage Spaces 7.0
Pool None
Roof Type Shingles
Parking Type Attached
Total Parking Spaces 7
Building
Lot Description Irregular Lot
Foundation Brick
Others
Senior Community Yes
Read Less
Want to know what your home might be worth? Contact us for a FREE valuation!

Our team is ready to help you sell your home for the highest possible price ASAP






