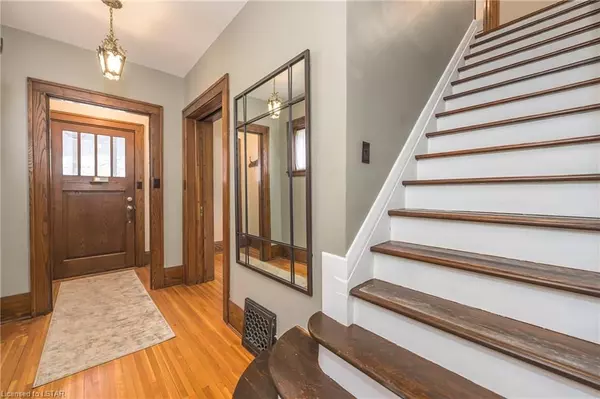$703,000
$749,900
6.3%For more information regarding the value of a property, please contact us for a free consultation.
249 VICTORIA ST London, ON N6A 2C3
5 Beds
3 Baths
1,440 SqFt
Key Details
Sold Price $703,000
Property Type Single Family Home
Sub Type Detached
Listing Status Sold
Purchase Type For Sale
Square Footage 1,440 sqft
Price per Sqft $488
MLS Listing ID X8196202
Sold Date 05/21/24
Style 2-Storey
Bedrooms 5
Annual Tax Amount $5,011
Tax Year 2023
Property Description
Discover a charming family home in London's prestigious Old North, boasting an open concept design and a fantastic lot. Perfect for both family living and student rental, it's just a 10-minute walk to the university gates. This well-maintained 3+1 bedroom residence greets you with a sprawling covered front porch, ideal to relax and chat with passing neighbours. Step inside to find a sunlit living room featuring a gas fireplace and stainless glass windows, blending modernity with classic charm. The kitchen, upgraded for contemporary living, offers ample cabinetry, granite counters, a breakfast bar, stainless appliances, and a spacious dining area for hosting guests. Conveniently located, the powder room sits near the back deck exit. Upstairs, three generous bedrooms await, two boasting surprisingly large walk-in closets. A modernized bathroom with separate shower and tub complements the living space, while a tucked-away office enjoys scenic views. The versatile lower level includes a bedroom and an exercise/den area, perfect for a potential basement suite with a separate entry and shared laundry access if desired. Families will relish the expansive lot, complete with a deck and firepit for summertime enjoyment. Additional features include ample parking, a storage garage, updated eaves, furnace, water heater, and some windows, making this turnkey home ready for its next family or investment opportunity.
Location
Province ON
County Middlesex
Zoning R1-5
Rooms
Family Room No
Basement Full
Kitchen 1
Interior
Interior Features Water Heater Owned
Cooling Central Air
Fireplaces Number 1
Exterior
Exterior Feature Deck
Garage Private, Other
Garage Spaces 3.0
Pool None
Community Features Recreation/Community Centre, Skiing, Major Highway, Greenbelt/Conservation, Public Transit
Roof Type Asphalt Shingle
Parking Type Detached
Total Parking Spaces 3
Building
Foundation Block, Concrete
Others
Senior Community Yes
Read Less
Want to know what your home might be worth? Contact us for a FREE valuation!

Our team is ready to help you sell your home for the highest possible price ASAP






