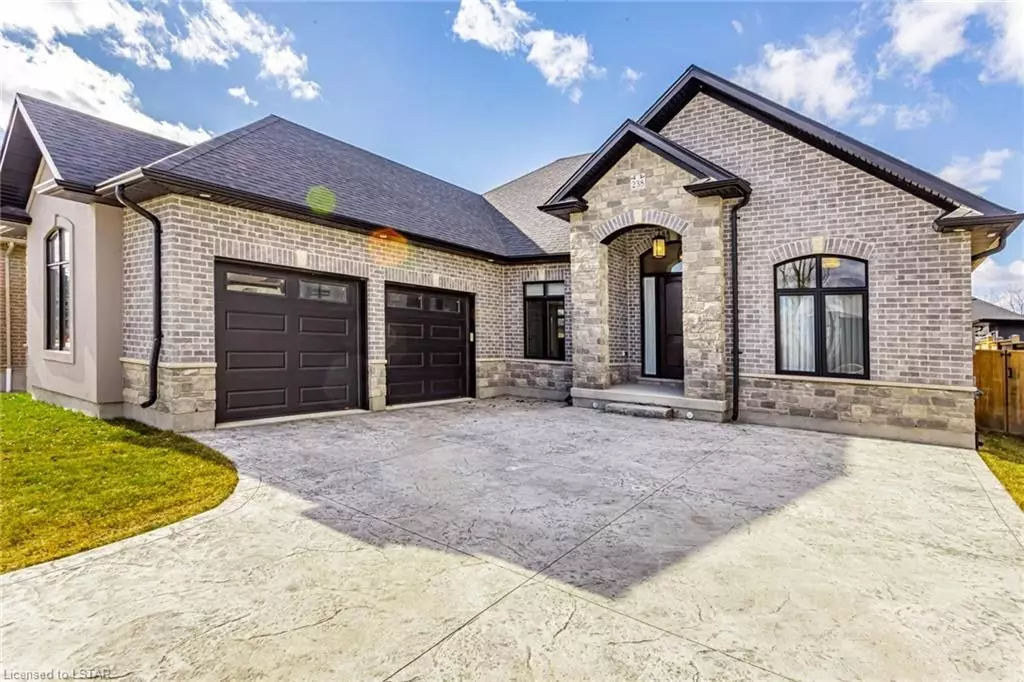$1,013,000
$998,000
1.5%For more information regarding the value of a property, please contact us for a free consultation.
9861 GLENDON DR #238 Middlesex Centre, ON N0L 1R0
3 Beds
3 Baths
1,907 SqFt
Key Details
Sold Price $1,013,000
Property Type Single Family Home
Sub Type Detached
Listing Status Sold
Purchase Type For Sale
Square Footage 1,907 sqft
Price per Sqft $531
MLS Listing ID X8194816
Sold Date 05/14/24
Style Bungalow
Bedrooms 3
Annual Tax Amount $5,741
Tax Year 2024
Property Description
Nestled within the prestigious Bella Lago Estates in Komoka, this exquisite home stands as a testament to luxurious living, combining traditional brick and stone craftsmanship with modern design. With three bedrooms and an oversized garage, this property is designed to impress from the first glance. Upon entering, one is greeted by stunning raised 9ft ceilings, which continue through the entryway and into the great room, where a rustic stone fireplace blends seamlessly with the modern elegance of black framed 8-foot windows. The heart of the home, a dream kitchen, is perfectly appointed for entertaining, featuring crisp white cabinetry, customized storage solutions, an oversized island, quartz countertops, a marble backsplash, and built-in dark stainless appliances. The master suite is a sanctuary of luxury, offering a lavish ensuite with a soaker tub and a large walk-in closet, while the second bedroom comes with a full ensuite, ideal for guests or children. An office or third bedroom, a powder room, and a large laundry/mudroom complete the main level. The lower level presents a blank canvas, with an I-beam structure and rough-ins ready for personalized finishing touches. The home is equipped with state-of-the-art amenities, including a high-efficiency furnace, a gas line for BBQ, Moen faucets, and an IR repeater for a clean appearance of the great room TV. This remarkable residence sits on an expansive 63.5’ x 125’ lot within a private enclave of Estate Homes, offering a blend of privacy, elegance, and modern living.
Location
Province ON
County Middlesex
Zoning UR3-6(h-4)
Rooms
Family Room No
Basement Full
Kitchen 1
Interior
Interior Features Ventilation System, Countertop Range, On Demand Water Heater, Sump Pump, Air Exchanger
Cooling Central Air
Fireplaces Number 1
Fireplaces Type Family Room
Exterior
Exterior Feature Deck, Privacy
Garage Private Double, Other
Garage Spaces 8.0
Pool None
Community Features Greenbelt/Conservation
View Pond
Roof Type Asphalt Shingle
Parking Type Attached
Total Parking Spaces 8
Building
Foundation Poured Concrete
Locker None
Others
Senior Community Yes
Security Features Carbon Monoxide Detectors,Smoke Detector
Pets Description Restricted
Read Less
Want to know what your home might be worth? Contact us for a FREE valuation!

Our team is ready to help you sell your home for the highest possible price ASAP






