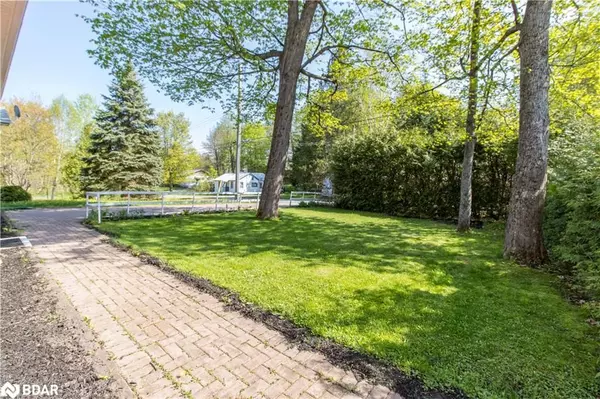$635,000
$649,900
2.3%For more information regarding the value of a property, please contact us for a free consultation.
12 Hilltop DR Huntsville, ON P1H 1C5
5 Beds
2 Baths
Key Details
Sold Price $635,000
Property Type Single Family Home
Sub Type Detached
Listing Status Sold
Purchase Type For Sale
MLS Listing ID X8361014
Sold Date 07/05/24
Style Bungalow-Raised
Bedrooms 5
Annual Tax Amount $2,599
Tax Year 2023
Property Description
Welcome to 12 Hilltop Drive in the beautiful town of Huntsville. Nestled on a quiet street yet moments away from essential amenities, this charming raised bungalow offers a serene family living experience. The residence boasts five bedrooms and two bathrooms, complemented by an inviting open-concept kitchen that flows seamlessly into the dining and living areas perfect for hosting and everyday comfort. The finished basement featuring a spacious recreation room, two additional bedrooms, and a full bathroom. The property exudes curb appeal with its private front yard adorned with stately mature trees and a cedar hedge border. The backyard is complete with a cozy fire pit and a deck to enjoy with friends and family. Recent improvements include a new roof in 2022, Complete basement renovation 2023, New media wall in living room with electric fireplace, Newer fencing to close off the back yard. Don't miss this fantastic family home. Book your private showing today.Welcome to 12 Hilltop Drive in the beautiful town of Huntsville. Nestled on a quiet street yet moments away from essential amenities, this charming raised bungalow offers a serene family living experience. The residence boasts five bedrooms and two bathrooms, complemented by an inviting open-concept kitchen that flows seamlessly into the dining and living areas perfect for hosting and everyday comfort. The finished basement featuring a spacious recreation room, two additional bedrooms, and a full bathroom. The property exudes curb appeal with its private front yard adorned with stately mature trees and a cedar hedge border. The backyard is complete with a cozy fire pit and a deck to enjoy with friends and family. Recent improvements include a new roof in 2022, Complete basement renovation 2023, New media wall in living room with electric fireplace, Newer fencing to close off the back yard. Don't miss this fantastic family home. Book your private showing today.
Location
Province ON
County Muskoka
Rooms
Family Room Yes
Basement Finished
Kitchen 1
Interior
Interior Features Other
Cooling None
Exterior
Garage Private Double
Garage Spaces 4.0
Pool None
Roof Type Asphalt Shingle
Parking Type None
Total Parking Spaces 4
Building
Foundation Concrete Block
Read Less
Want to know what your home might be worth? Contact us for a FREE valuation!

Our team is ready to help you sell your home for the highest possible price ASAP






