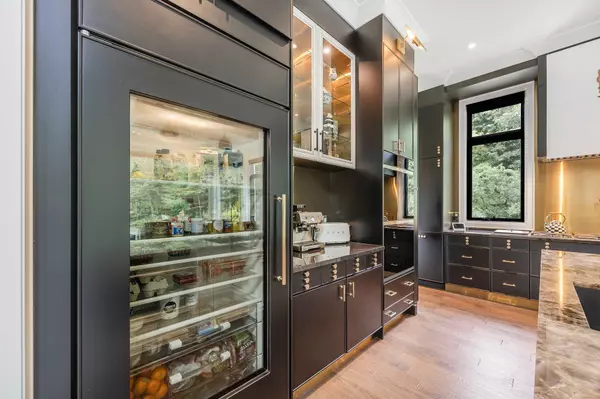$9,000,000
$9,950,000
9.5%For more information regarding the value of a property, please contact us for a free consultation.
35 Eden Vale DR King, ON L7B 1L8
4 Beds
9 Baths
Key Details
Sold Price $9,000,000
Property Type Single Family Home
Sub Type Detached
Listing Status Sold
Purchase Type For Sale
Approx. Sqft 5000 +
MLS Listing ID N9018488
Sold Date 09/17/24
Style 2-Storey
Bedrooms 4
Annual Tax Amount $33,566
Tax Year 2023
Property Description
Welcome to Fairfield Estates and this exquisite mansion, an epitome of luxury and elegance. Nestled in a serene, tree-lined setting, this residence boasts a gourmet custom kitchen, perfect for culinary enthusiasts, featuring top-of-the-line appliances and stunning countertops crafted from precious stone.The interiors are a designer's dream, adorned with hardwood floors and gorgeous stone fireplaces, exuding warmth and sophistication. Each oversized bedroom offers a private ensuite, ensuring comfort and privacy for all residents. The main living spaces include two libraries, ideal for his and her offices or student studies, the impressive great room extends to the second storey, featuring a floor to ceiling gas fireplace and a stunning bank of windows that frame picturesque views. The sun-drenched sunroom complete with a cozy fireplace provides the perfect retreat for relaxation.The finished lower level is an entertainer's paradise, featuring a private hockey arena, lounge with locker area, steam room, bar lounge, and gym. Outside, the 80 ft pool and cabana with a washroom and kitchenette provide a resort-like experience, surrounded by beautifully landscaped gardens and a private, tree-lined backyard.Additional highlights include a oversized loft for entertaining, a 5-car heated garage, and a carriage drive, offering ample space and convenience for all your needs. This property combines state-of-the-art mechanics with unparalleled luxury, creating an unmatched living experience. Welcome to your dream home.
Location
Province ON
County York
Rooms
Family Room Yes
Basement Finished with Walk-Out, Full
Kitchen 2
Interior
Interior Features Generator - Full
Cooling Central Air
Fireplaces Number 3
Fireplaces Type Natural Gas
Exterior
Garage Circular Drive, Private
Garage Spaces 15.0
Pool Inground
Roof Type Asphalt Shingle
Parking Type Attached
Total Parking Spaces 15
Building
Foundation Concrete
Others
Security Features Alarm System,Security System,Monitored
Read Less
Want to know what your home might be worth? Contact us for a FREE valuation!

Our team is ready to help you sell your home for the highest possible price ASAP






