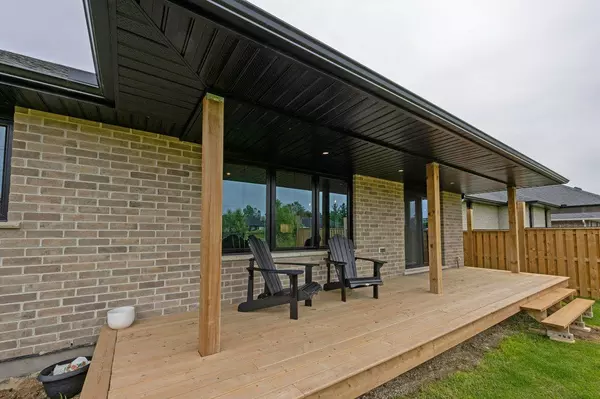$909,500
$939,900
3.2%For more information regarding the value of a property, please contact us for a free consultation.
76 Sparky's WAY Southwold, ON N5P 0E9
5 Beds
3 Baths
Key Details
Sold Price $909,500
Property Type Single Family Home
Sub Type Detached
Listing Status Sold
Purchase Type For Sale
Approx. Sqft 1500-2000
MLS Listing ID X9013332
Sold Date 09/06/24
Style Bungalow
Bedrooms 5
Annual Tax Amount $4,429
Tax Year 2023
Property Description
Welcome to 76 Sparky's Way in the desirable "The Ridge" community of Talbotville, in Southwold Township, a convenient location from Port Stanley, London, and Hwy 401! This well designed 5-bedroom, 3-bathroom bungalow by MP Custom Homes offers over 2400 square feet of finished living space boasting numerous upgrades, a spacious 2-car garage, & fenced yard featuring a covered deck with a gas BBQ hook-up. Step inside to discover an inviting and functional open-concept main floor layout with engineered hardwood and tile floors, foyer with extra large closet, 4-piece bathroom, office/bedroom & a convenient mudroom/laundry room from the garage. The great room impresses with its cathedral ceiling and electric fireplace with built-ins, while the dining area features a stylish tray ceiling. The gourmet GCW kitchen equipped with quartz countertops, a central island ideal for entertaining, custom rangehood, pantry closet, backsplash, included appliances, and patio door access to the backyard.The primary bedroom suite is a retreat unto itself, offering a walk-in closet and a stunning ensuite with a quartz double vanity, a two person tiled glass shower, and a closet. Downstairs, the fully finished lower level features a generous rec room, three additional bedrooms (one with a walk-in closet), a full 4-piece bathroom, and ample storage space.This home at 76 Sparky's Way seamlessly combines modern elegance with practical design, offering the perfect blend of comfort and sophistication for today's discerning homeowner.
Location
Province ON
County Elgin
Zoning R1
Rooms
Family Room Yes
Basement Full, Finished
Kitchen 1
Interior
Interior Features Auto Garage Door Remote, Primary Bedroom - Main Floor
Cooling Central Air
Fireplaces Number 1
Fireplaces Type Electric, Living Room
Exterior
Exterior Feature Deck
Garage Private Double
Garage Spaces 6.0
Pool None
Roof Type Asphalt Shingle
Parking Type Attached
Total Parking Spaces 6
Building
Foundation Poured Concrete
Read Less
Want to know what your home might be worth? Contact us for a FREE valuation!

Our team is ready to help you sell your home for the highest possible price ASAP






