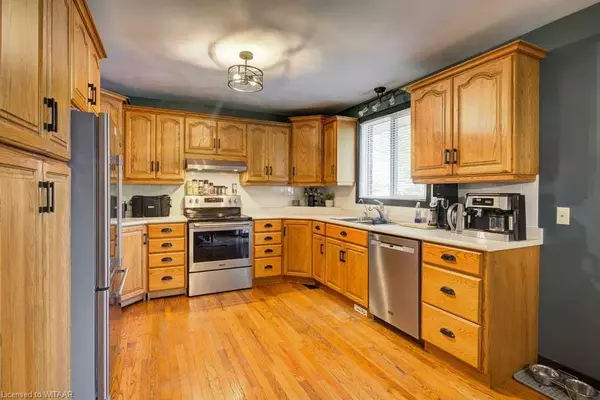$585,000
$595,000
1.7%For more information regarding the value of a property, please contact us for a free consultation.
32 Anne ST E Aylmer, ON N5H 3A4
3 Beds
3 Baths
Key Details
Sold Price $585,000
Property Type Single Family Home
Sub Type Detached
Listing Status Sold
Purchase Type For Sale
Approx. Sqft 1500-2000
MLS Listing ID X9047019
Sold Date 08/26/24
Style Sidesplit 4
Bedrooms 3
Annual Tax Amount $3,969
Tax Year 2024
Property Description
This 3 bedroom 3 bathroom multi-level family home has been well maintained and sits on a very large pie shaped yard complete with a huge garden/storage shed, deck, awnings and even an above ground pool with deck access. Walk into the main floor living room, nicely updated kitchen with open concept dining room and you will be amazed at the amount of living space this house has to offer. From the main floor you can go up to the 3 generously sized bedrooms and newly renovated bathroom or down to your rec room that is bright and cozy with an electric fireplace and a second set of sliding doors leading out onto the large deck. Also on this level you will find the second bathroom, laundry room, and access to the double car garage. Down one more level you will find a good sized recreation room plus a bonus room which could be made into a bedroom or used as an office plus an additional full bathroom and loads of storage. Two sets of sliding doors gives you access to the huge back deck which boasts two separate awnings and provides lots of seating to sit and watch the kids enjoy the above ground pool. The private back yard has lots of green space for gardens or to let the dogs to run around freely in the fully fenced in back yard. With parks, elementary schools, high schools and even the downtown being close by, everything is within walking distance to this home. This is your chance to make 32 Anne Street your new forever home.
Location
Province ON
County Elgin
Zoning R1
Rooms
Family Room Yes
Basement Finished
Kitchen 1
Interior
Interior Features Auto Garage Door Remote, Central Vacuum, Sump Pump
Cooling Central Air
Exterior
Exterior Feature Awnings, Deck
Garage Private Double
Garage Spaces 6.0
Pool Above Ground
Roof Type Asphalt Shingle
Parking Type Attached
Total Parking Spaces 6
Building
Foundation Poured Concrete
Read Less
Want to know what your home might be worth? Contact us for a FREE valuation!

Our team is ready to help you sell your home for the highest possible price ASAP






