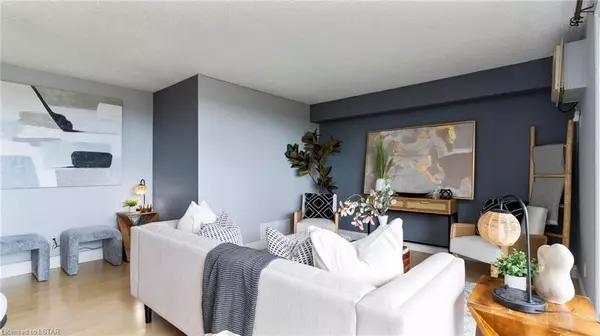$307,000
$324,900
5.5%For more information regarding the value of a property, please contact us for a free consultation.
9099 RIVERSIDE DR E #1119 Windsor, ON N8S 4P9
1 Bed
1 Bath
800 SqFt
Key Details
Sold Price $307,000
Property Type Condo
Sub Type Condo Apartment
Listing Status Sold
Purchase Type For Sale
Approx. Sqft 800-899
Square Footage 800 sqft
Price per Sqft $383
MLS Listing ID X8380986
Sold Date 08/15/24
Style Other
Bedrooms 1
HOA Fees $610
Annual Tax Amount $2,288
Tax Year 2023
Property Description
Stunning Condo in Riverside, enjoy spectacular views on the elongated balcony in this 1 bed + den condo, with
den. The rec centre has an indoor pool/hot tub, gym, squash/tennis courts, basketball court, and BBQ pit! New
Windows/Doors installed. The building is secure, it features a lounge area & laundry room, with elevator
access. Entering your suite there's large windows overlooking the yacht club & views of Peche Island that will
inspire you to grab a bevvy & lounge on the balcony. The kitchen is a quaint galley kitchen with access to the
Den/Office space which is quietly tucked in the corner. Can be converted to a relaxation room, large pantry or
storage. There's also ample closet space, a large bathroom dressed in nautical finishing's, the main bedroom
is generously sized and overlooks the water as well. The living room/dining is open concept with inserted wall
AC unit. Close to Ganatchio Trail, DT, The Casino, Shopping, Schools, Parks and more! Come check out Westchester at the Lake!
Location
Province ON
County Essex
Zoning R3.36
Rooms
Family Room No
Basement Unknown
Kitchen 1
Interior
Interior Features None
Cooling Wall Unit(s)
Laundry Laundry Room, Shared
Exterior
Exterior Feature Controlled Entry, Lighting, Recreational Area
Garage Other
Garage Spaces 1.0
Pool Indoor
Community Features Recreation/Community Centre, Public Transit
Amenities Available Game Room, Gym, Party Room/Meeting Room, Sauna, Tennis Court, Visitor Parking
View Lake
Roof Type Asphalt Shingle
Parking Type Underground
Total Parking Spaces 1
Building
Foundation Concrete
Locker None
Others
Senior Community No
Pets Description No
Read Less
Want to know what your home might be worth? Contact us for a FREE valuation!

Our team is ready to help you sell your home for the highest possible price ASAP






