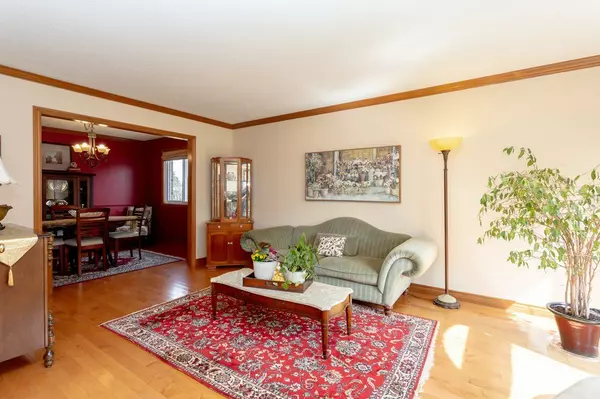$850,000
$899,000
5.5%For more information regarding the value of a property, please contact us for a free consultation.
78 Parkview DR Thames Centre, ON N0L 1G2
4 Beds
2 Baths
Key Details
Sold Price $850,000
Property Type Single Family Home
Sub Type Detached
Listing Status Sold
Purchase Type For Sale
Approx. Sqft 1500-2000
MLS Listing ID X8197482
Sold Date 09/12/24
Style Backsplit 3
Bedrooms 4
Annual Tax Amount $4,033
Tax Year 2023
Property Description
Welcome to this charming family home nestled in the heart of Dorchester, offering unparalleled convenience and comfort. Located mere steps from the picturesque mill pond hiking trail, as well as essential amenities such as groceries and the local arena, this property epitomizes superior location and convenience. Additionally, with the backyard backing onto the field at the high school, residents enjoy a sense of openness and tranquility. Boasting 4 bedrooms, 3 baths, and a 2-car garage, Open concept kitchen, with garden doors to patio, great for BBQing and enjoying the outdoor living space, the main level also includes a cozy family room, dining room, and a front living room, a bedroom/den & a 3 piece bath. The second level features 3 bedrooms, ensuite and another 4 piece bath, The lower level is where you will find a large Rec Room, and plenty of storage space, This home offers ample space and functionality for a growing family. Situated in a private and quiet area, this residence provides a peaceful retreat for relaxation and enjoyment. Don't miss the opportunity to make this exceptional property your own and experience the best of Dorchester living.
Location
Province ON
County Middlesex
Zoning R1
Rooms
Family Room No
Basement Full, Partially Finished
Kitchen 1
Interior
Interior Features Air Exchanger, Auto Garage Door Remote, Floor Drain, Water Heater, Water Softener
Cooling Central Air
Fireplaces Type Family Room, Natural Gas
Exterior
Garage Private Double
Garage Spaces 4.0
Pool None
Roof Type Shingles
Parking Type Attached
Total Parking Spaces 4
Building
Foundation Concrete, Concrete Block
Read Less
Want to know what your home might be worth? Contact us for a FREE valuation!

Our team is ready to help you sell your home for the highest possible price ASAP






