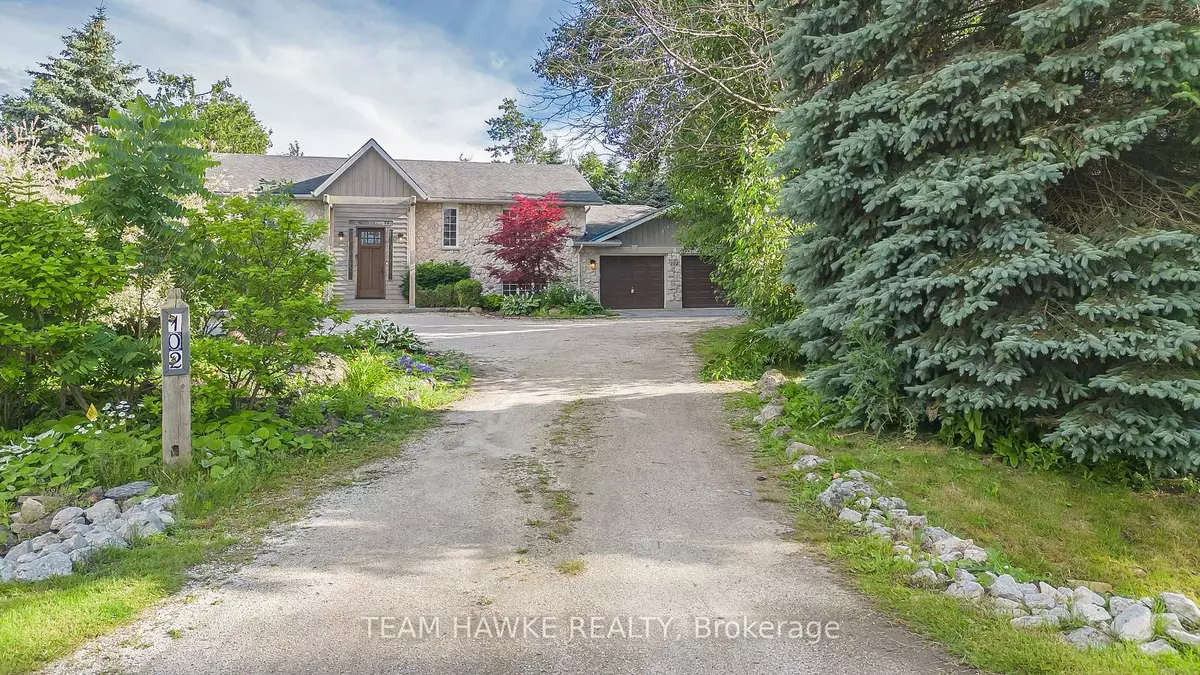$1,040,000
$1,149,900
9.6%For more information regarding the value of a property, please contact us for a free consultation.
102 Georgian Manor DR Collingwood, ON L9Y 3Z1
5 Beds
3 Baths
0.5 Acres Lot
Key Details
Sold Price $1,040,000
Property Type Single Family Home
Sub Type Detached
Listing Status Sold
Purchase Type For Sale
Approx. Sqft 1100-1500
MLS Listing ID S9014317
Sold Date 10/15/24
Style Bungalow
Bedrooms 5
Annual Tax Amount $4,422
Tax Year 2023
Lot Size 0.500 Acres
Property Description
Excellent home for a large family, or perfect for multi-generational living, you will love this entertainer's delight, conveniently located between Collingwood & Wasaga Beach. You will appreciate the privacy featured in this homes ample backyard living space featuring an entertaining deck, separate grilling deck, additional seating area w/ pergola coverage, designated fire pit, horseshoe pit, water feature, two garden sheds (one could be for reserved for the children or a "she shed"), w/ still plenty of space for other outdoor activities. The home features 2 bedrooms up & 3 in the lower level w/ 3 full baths. The main floor boasts a grand entrance w/ a classic design featuring a large sitting area open to the eat-in kitchen w/ two patio doors to the yard. Stone countertops, eat-in peninsula, & stainless appliances on display in the kitchen. Full primary suite w/ walk-in closet, additional row of built-in PAX wardrobe & 4 pc bath. The lower level features a spacious rec room, additional full bath & inside entry to the double car garage. Plenty of landscape upgrades & lush gardens are highlighted upon entering the driveway & throughout the property. Ideally situated for in-law living. There are too many features to list here, it is must see for the potential this home offers.
Location
Province ON
County Simcoe
Zoning SR
Rooms
Family Room No
Basement Separate Entrance, Finished
Kitchen 1
Interior
Interior Features Air Exchanger, Auto Garage Door Remote, Water Heater, Water Meter
Cooling Central Air
Fireplaces Number 2
Fireplaces Type Electric, Natural Gas
Exterior
Exterior Feature Deck, Landscaped
Garage Private Double
Garage Spaces 8.0
Pool None
View Bay, Forest
Roof Type Asphalt Shingle
Parking Type Attached
Total Parking Spaces 8
Building
Foundation Poured Concrete
Read Less
Want to know what your home might be worth? Contact us for a FREE valuation!

Our team is ready to help you sell your home for the highest possible price ASAP






