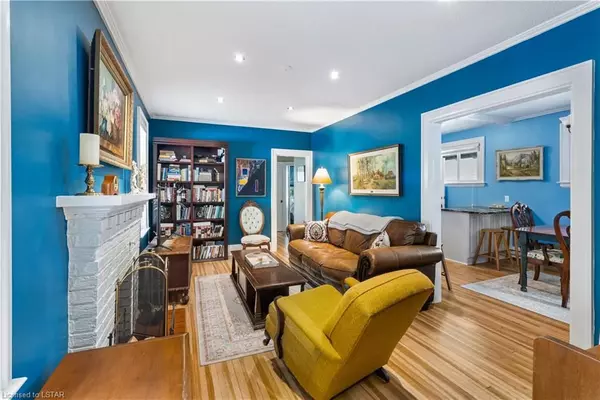$610,000
$625,000
2.4%For more information regarding the value of a property, please contact us for a free consultation.
534 CHEAPSIDE ST London, ON N5Y 3X4
4 Beds
2 Baths
Key Details
Sold Price $610,000
Property Type Single Family Home
Sub Type Detached
Listing Status Sold
Purchase Type For Sale
MLS Listing ID X8184528
Sold Date 06/13/24
Style Bungalow
Bedrooms 4
Annual Tax Amount $3,915
Tax Year 2023
Property Description
Lovely home in the heart of Old North on 130 foot deep lot. Enjoy a secluded, private backyard while being in a central location. The home is currently used as a single family residence but features an accessory unit with separate entrance in lower level for multigenerational families or a mortgage helper. Main level features two bedrooms and beautifully maintained hardwood flooring throughout. A cozy living room has a functional and WETT certified fireplace. From the main level, a staircase leads to an insulated attic with an existing dormer. Drawings available from an architect to finish upper level with a primary bedroom, ensuite, and walk-in closet. Kitchen boasts plenty of cabinet space, updated granite countertops (2020) and spacious dining area. Beautiful French doors open up to a sun soaked room currently being used as a reading room, but can be used as a third bedroom on main level. From the kitchen you can access the lower level, which also has a separate side entrance. Two large additional rooms, kitchen, full bath, spacious rec room, and laundry complete the basement. Main level updates include addition of back sliding door (2020) to provide direct access to the backyard from the house, landing and steps to deck (2022), some windows replaced (2023). Lower level updates include kitchen and flooring (2016).
Location
Province ON
County Middlesex
Zoning R1-4
Rooms
Family Room Yes
Basement Full
Kitchen 2
Interior
Cooling Central Air
Fireplaces Number 1
Fireplaces Type Family Room, Wood
Exterior
Exterior Feature Privacy, Landscaped
Garage Private
Garage Spaces 4.0
Pool None
Roof Type Asphalt Shingle
Parking Type None
Total Parking Spaces 4
Building
Foundation Concrete, Concrete Block
Others
Senior Community No
Read Less
Want to know what your home might be worth? Contact us for a FREE valuation!

Our team is ready to help you sell your home for the highest possible price ASAP






