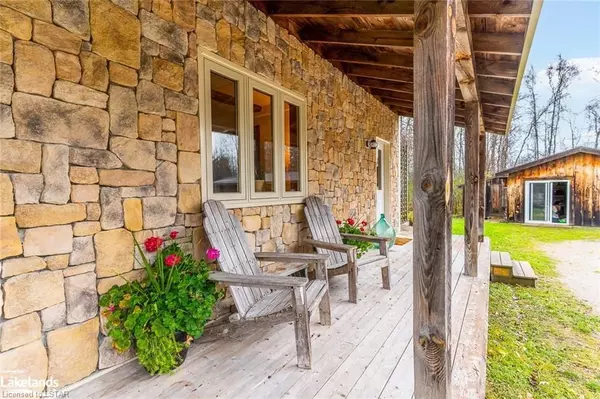$1,150,000
$850,000
35.3%For more information regarding the value of a property, please contact us for a free consultation.
1632 12TH N/A Kincardine, ON N0H 2C5
3 Beds
3 Baths
2,130 SqFt
Key Details
Sold Price $1,150,000
Property Type Single Family Home
Sub Type Detached
Listing Status Sold
Purchase Type For Sale
Square Footage 2,130 sqft
Price per Sqft $539
MLS Listing ID X8256222
Sold Date 05/01/24
Style 2-Storey
Bedrooms 3
Annual Tax Amount $5,598
Tax Year 2023
Lot Size 100.000 Acres
Property Description
Property to be auctioned April 7th 2024 contact listing agent for bidders package.
What could be better than pulling up to your house after work, picking up a fishing
rod and sitting by the pond, or maybe just a walk in your woods? Interested in a
few cars or toys? How about the 50x32 drive shed to work on your next project? Or
maybe just work out in the heated 30 x 20 gym? And that's just outside.
The house features hardwood heated floors, a great kitchen and dining area for
entertaining, family room with fireplace and a huge games room on the second floor
and much more.
So if you can have all of this only 15 minutes from the Bruce Plant and 10 minutes
from Port Elgin why would you want to be stuck in a subdivision with neighbors on
every corner! on a Postage stamp lot?
Make your appointment to view this fantastic home today and get the into a home not
just a house.
List price is no indication of acceptable sale price of seller, it is requirement of MLS.
Location
Province ON
County Bruce
Zoning A1 & EP
Rooms
Family Room No
Basement Unfinished
Kitchen 1
Interior
Interior Features Propane Tank, Upgraded Insulation, Bar Fridge, On Demand Water Heater, Water Heater Owned
Cooling None
Fireplaces Number 1
Fireplaces Type Freestanding
Laundry Electric Dryer Hookup, Laundry Room, Sink, Washer Hookup
Exterior
Exterior Feature Deck, Porch, Privacy
Garage Other
Garage Spaces 19.0
Pool None
View Pond, Trees/Woods
Roof Type Metal
Parking Type Detached
Total Parking Spaces 19
Building
Foundation Poured Concrete
Others
Senior Community Yes
Security Features Carbon Monoxide Detectors,Smoke Detector
Read Less
Want to know what your home might be worth? Contact us for a FREE valuation!

Our team is ready to help you sell your home for the highest possible price ASAP






