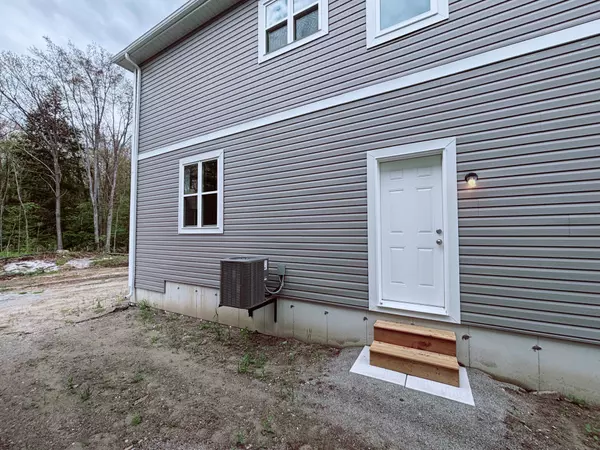$604,000
$639,000
5.5%For more information regarding the value of a property, please contact us for a free consultation.
235 Daffodil CT Gravenhurst, ON P1P 0B8
4 Beds
3 Baths
Key Details
Sold Price $604,000
Property Type Townhouse
Sub Type Att/Row/Townhouse
Listing Status Sold
Purchase Type For Sale
Approx. Sqft 1500-2000
MLS Listing ID X8334588
Sold Date 08/22/24
Style 2-Storey
Bedrooms 4
Annual Tax Amount $2,063
Tax Year 2023
Property Description
**Virtually Staged** Experience Muskoka living in a vibrant Gravenhurst community near downtown and Lake Muskoka's wharf.Welcome to 235 Daffodil court. Sits on a deep 149ft lot and over 1500 sq. ft of living space, Surrounded by mature trees and 5 mins drive to Lake Muskoka, whether you are first time home buyer or investor, this unfilled corner unit townhouse in a newly developed community checks all the boxes. Featuring 4 beds 2.5 baths, attached garage and a total of 3 car parking space. Spacious eat-in kitchen featuring stainless steel appliances with ample storage space, pots and pan drawers, 36 fridge opening and an open concept living area in this corner lot provides ample natural light throughout. This townhome has a full lower level and an upgraded separate Enterance by builder which provides great oppurtinity for a legal separate unit for renting for extra income. An ideal choice for those starting their homeownership journey. The fornt and backyard will be fresholy sodded and drive will be paved this summer. Near by: YMCA, Parks, Schools, bog box grocery stores, Taboo golf resort etc. Home upgrades: Egress windows, 3 pc bathroom rough in Basement, Shut off valve for water line fridge, Smooth ceiling Entire house, Upgraded under pad second floor, crown molding, 24" pantry kitchen, Microwave cabinet, bigger Island and Larger countertop, 36" upper cabinets, upgraded bathroom tiles, and many more. See the upgrade list in docuemnts attached.
Location
Province ON
County Muskoka
Rooms
Family Room Yes
Basement Full, Separate Entrance
Kitchen 1
Interior
Interior Features Ventilation System, Water Heater
Cooling Central Air
Exterior
Garage Available, Private
Garage Spaces 3.0
Pool None
Roof Type Asphalt Shingle
Parking Type Attached
Total Parking Spaces 3
Building
Foundation Concrete
Read Less
Want to know what your home might be worth? Contact us for a FREE valuation!

Our team is ready to help you sell your home for the highest possible price ASAP






