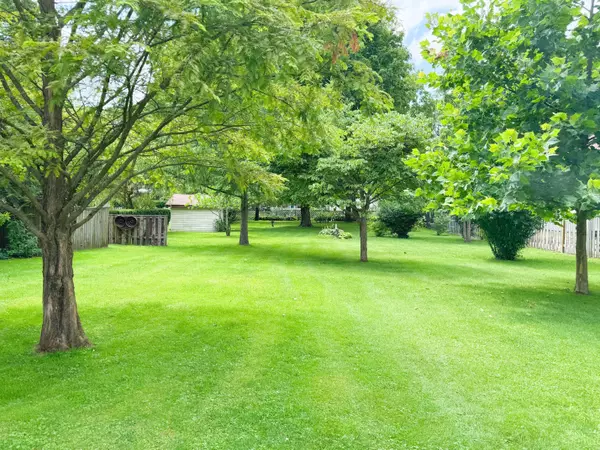$467,600
$475,000
1.6%For more information regarding the value of a property, please contact us for a free consultation.
272 John ST S Aylmer, ON N5H 2E2
3 Beds
1 Bath
Key Details
Sold Price $467,600
Property Type Single Family Home
Sub Type Detached
Listing Status Sold
Purchase Type For Sale
Approx. Sqft 1100-1500
MLS Listing ID X9048874
Sold Date 09/03/24
Style 1 1/2 Storey
Bedrooms 3
Annual Tax Amount $2,623
Tax Year 2024
Property Description
This charming one and half story home is situated on a beautiful deep lot, providing ample space and potential for rear development or an addition to the existing structure. The house features three bedrooms and one bathroom. Currently, the living room is being used as a main floor bedroom, which shows the versatility of the space.The main floor boasts newer vinyl plank flooring in the dining room and kitchen, giving these areas a fresh and updated feel. The kitchen is a good size for coming together as a family and offers room for meal preparation and dining. Original hardwood floors upstairs preserve the classic charm and character of the home, adding a touch of elegance to the bedrooms.One of the highlights of this property is the cozy, year-round sun porch on the north side of the home. This inviting space is perfect for relaxing with a book, enjoying a morning coffee, or a work from home space.Outside, you'll find a detached single car garage, providing plenty of parking and additional storage space. There are also additional storage sheds on the property, offering even more space for your belongings or hobbies. The deep lot extends beyond the house, presenting numerous possibilities for outdoor activities, gardening, or future development.The location of this home is ideal for those seeking convenience and accessibility. It is situated for easy access to downtown, and is close to elementary schools, making it a great choice for families with young children.Recent updates to the property include a durable metal roof as well as a gas furnace, and an on-demand water heater both installed in 2020. These improvements ensure comfort, efficiency, and peace of mind for years to come.Overall, this home combines classic charm with modern updates and endless potential, making it a fantastic opportunity for anyone looking to invest in a property with room to grow.
Location
Province ON
County Elgin
Zoning R2
Rooms
Family Room No
Basement Crawl Space
Kitchen 1
Interior
Interior Features On Demand Water Heater
Cooling Window Unit(s)
Exterior
Exterior Feature Privacy, Landscaped
Garage Private
Garage Spaces 4.0
Pool None
Roof Type Metal
Parking Type Detached
Total Parking Spaces 4
Building
Foundation Brick, Block
Read Less
Want to know what your home might be worth? Contact us for a FREE valuation!

Our team is ready to help you sell your home for the highest possible price ASAP






