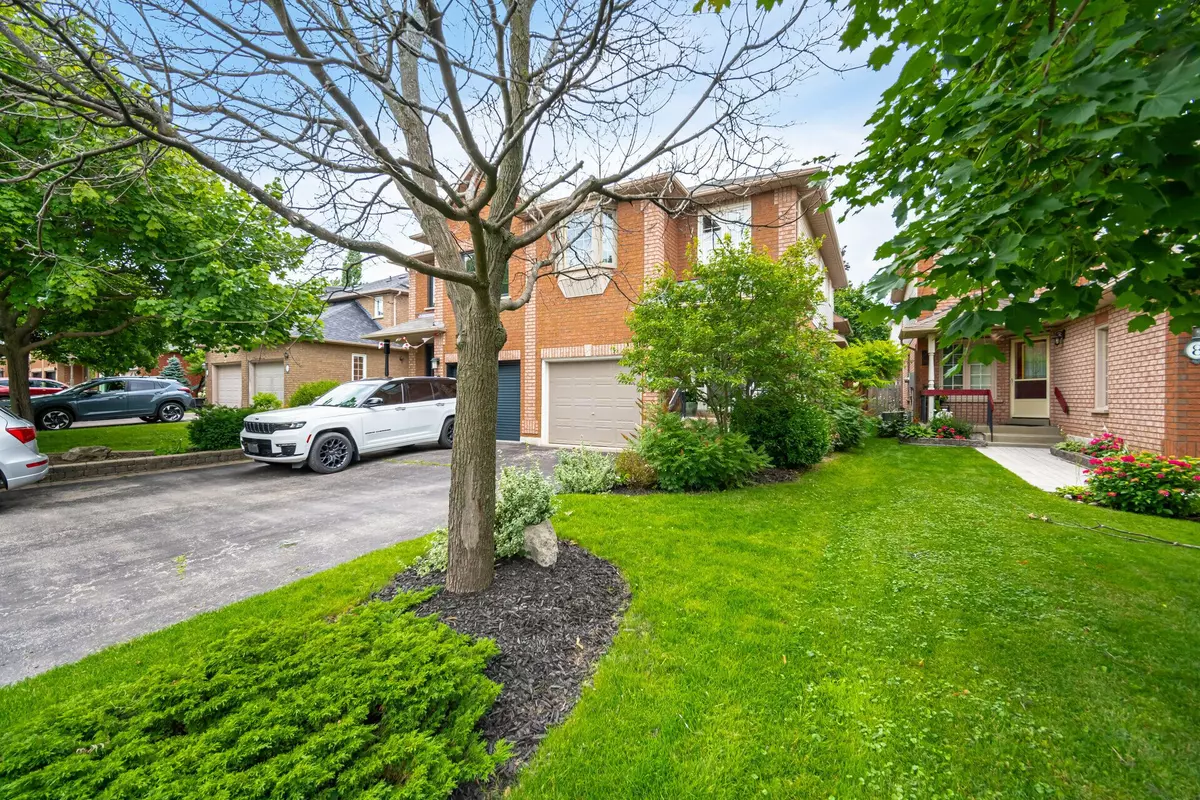$865,000
$886,900
2.5%For more information regarding the value of a property, please contact us for a free consultation.
10 Harnesworth CRES Hamilton, ON L8B 0J3
3 Beds
3 Baths
Key Details
Sold Price $865,000
Property Type Multi-Family
Sub Type Semi-Detached
Listing Status Sold
Purchase Type For Sale
Approx. Sqft 1500-2000
MLS Listing ID X9247396
Sold Date 10/18/24
Style Backsplit 5
Bedrooms 3
Annual Tax Amount $4,609
Tax Year 2023
Property Description
Situated in the heart of family-friendly Waterdown, this beautifully updated 3-bedroom, 2.5-bath Semi Detached home offers approx 1634 sq. ft. of light-filled living space. The covered front porch overlooks lush front gardens, creating a charming first impression. Parking is a breeze with an extra-long driveway that accommodates two cars, plus an attached single garage with inside entry. The interior boasts stunning natural-finished hardwood floors in the main & upper hallways, dining room, kitchen, upper hall & 2 bedrooms, complemented by new Berber broadloom. All bathrooms have been updated & a complete kitchen renovation was done in 2021 & the furnace replaced in 2021.The generous living room features a soaring cathedral ceiling, a Palladian window & a hardwood floor, making it perfect for hosting guests or enjoying family movie nights. A spacious dining room, also with hardwood flooring, is ideal for gathering for family meals or hosting formal celebrations. The spectacular renovated kitchen offers 2-tone cabinetry, crown mouldings, under-cabinet valance lighting, quartz counters, a raised breakfast bar, hardwood floor, pot lights, new stainless steel appl's & a walkout to the interlocking stone patio shaded by a mature tree. The lower-level family room, with new Berber broadloom & an above-grade window, is an ideal spot for the kids to hang out with friends. Upstairs, youll find 3 good-sized bedrooms & 2 updated bathrooms, with the primary retreat enjoying a dedicated 5-piece ensuite bath featuring 2 new vanities & a tub/shower combination. This ideal location is within walking distance to Waterdown Village, with restaurants & Fortinos, Waterdown Memorial Park, the Farmers Market, & the charming downtown strip. Its close to schools, the YMCA, trails, Flamborough South Centre with big box stores & several restaurants, & offers commuters easy access to regional roads, highways & the GO Station.
Location
Province ON
County Hamilton
Zoning R4
Rooms
Family Room Yes
Basement Full
Kitchen 1
Interior
Interior Features Water Softener
Cooling Central Air
Exterior
Garage Private
Garage Spaces 3.0
Pool None
Roof Type Asphalt Shingle
Parking Type Attached
Total Parking Spaces 3
Building
Foundation Unknown
Read Less
Want to know what your home might be worth? Contact us for a FREE valuation!

Our team is ready to help you sell your home for the highest possible price ASAP






