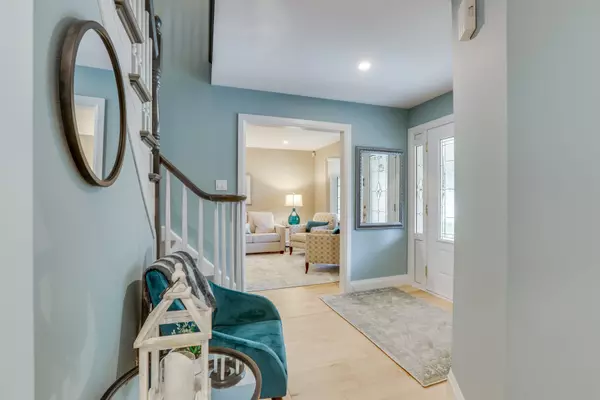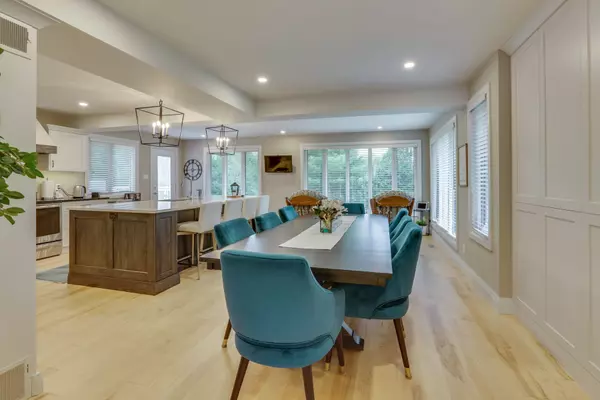$750,000
$795,000
5.7%For more information regarding the value of a property, please contact us for a free consultation.
183 Fath AVE Aylmer, ON N5H 3C5
4 Beds
3 Baths
Key Details
Sold Price $750,000
Property Type Single Family Home
Sub Type Detached
Listing Status Sold
Purchase Type For Sale
Approx. Sqft 2000-2500
MLS Listing ID X9247045
Sold Date 08/21/24
Style 2-Storey
Bedrooms 4
Annual Tax Amount $5,585
Tax Year 2024
Property Description
This family home will capture your heart. Experience true family living with this beautifully maintained and renovated property. Featuring four bedrooms on the second floor and two and a half bathrooms, this home has undergone an impressive main floor renovation by Keith Hunt Construction. The custom open-concept kitchen boasts locally made cabinetry and quartz countertops, with a door leading to a deck overlooking the yard and unique large windows to flood the main floor with natural light. Enjoy entertaining in the formal living room, host guests at the island, enjoy conversation in the kitchen sitting area capturing the view or get cozy by the gas fireplace in the family room. The options are endless!The main floor also includes a mud room with main floor laundry and a convenient two-piece guest bathroom. Up the sweeping staircase, you'll find three spacious bedrooms, a full bathroom, and a primary suite with a walk-in closet and en-suite bathroom.This home offers a unique walkout basement with large windows and door from a large family entertaining area to a patio and rear yard. With stairs from the garage to the basement, it could easily be transformed into a separate living suite. The backyard holds many opportunities with a sitting area on the upper deck or on the covered patio on ground level. Looking back at the house you gain perspective of the three levels that gain valuable sunlight from the beautiful windows.Located in a well-established neighborhood, this home is conveniently distanced from downtown, close to parks and schools, and offers easy access to main highways for commuting. Measurements as per iguide.
Location
Province ON
County Elgin
Zoning R1-B
Rooms
Family Room Yes
Basement Finished with Walk-Out
Kitchen 1
Interior
Interior Features Auto Garage Door Remote, On Demand Water Heater
Cooling Central Air
Fireplaces Number 1
Fireplaces Type Family Room, Natural Gas
Exterior
Exterior Feature Landscaped, Deck, Porch
Garage Private Double
Garage Spaces 6.0
Pool None
View Trees/Woods
Roof Type Fibreglass Shingle
Parking Type Attached
Total Parking Spaces 6
Building
Foundation Poured Concrete
Read Less
Want to know what your home might be worth? Contact us for a FREE valuation!

Our team is ready to help you sell your home for the highest possible price ASAP






