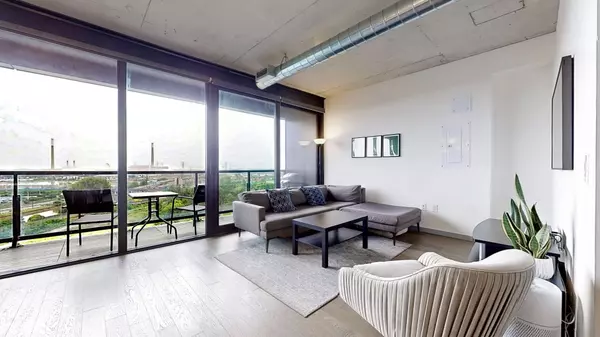$751,000
$775,000
3.1%For more information regarding the value of a property, please contact us for a free consultation.
170 Bayview AVE #1013 Toronto C08, ON M5A 0M4
1 Bed
2 Baths
Key Details
Sold Price $751,000
Property Type Condo
Sub Type Condo Apartment
Listing Status Sold
Purchase Type For Sale
Approx. Sqft 700-799
MLS Listing ID C9257762
Sold Date 10/12/24
Style Apartment
Bedrooms 1
HOA Fees $696
Annual Tax Amount $3,340
Tax Year 2024
Property Description
Award-Winning LEED Certified "River City 3". Brilliantly Converted From a 2 Bedroom To This Open & Spacious 770 sq ft Of Upgraded Luxury To Offer a Modern & Luxurious Living Experience. Upgraded Flooring, Roller Shades, Gorgeous Custom Kitchen w/Cambria Quartz Waterfall-Edged Island, Closet Organizers & Wardrobe By Organized Interiors. Modern Lighting Makes This Suite Far From a "Typical" Builder's Model. Large S/E Facing Balcony With Composite Decking To Enjoy Your Beautiful Unobstructed View Of The Park. Integrated fridge, Oven, Cooktop, Exhaust Fan, Microwave, Combo Washer/Dryer, All Window Coverings, Light Fixtures, & Balcony Composite Decking. This Perfect Location Offers Walking Distance To Corktown Park, The Distillery District, Restaurants, St Lawrence Market, Harbourfront, Transit, Cafes, Gyms & Shopping, and Highway Access Nearby. *** LEED (Leadership in Energy and Environmental Design). NOTE: Most 2 Bed Units Of This Suite Model In The Building Were Converted To This Open Layout. *** Seller Will Convert Back To 2 Bedroom Layout If Buyer Requires. See the Original Floorplan in Photos.
Location
Province ON
County Toronto
Zoning Residential
Rooms
Family Room No
Basement None
Kitchen 1
Interior
Interior Features Built-In Oven, Carpet Free, Countertop Range
Cooling Central Air
Laundry In-Suite Laundry
Exterior
Garage Other
Garage Spaces 1.0
Amenities Available Concierge, Game Room, Guest Suites, Gym, Outdoor Pool, Party Room/Meeting Room
View Park/Greenbelt
Parking Type Underground
Total Parking Spaces 1
Building
Locker None
Others
Security Features Concierge/Security,Security Guard
Pets Description Restricted
Read Less
Want to know what your home might be worth? Contact us for a FREE valuation!

Our team is ready to help you sell your home for the highest possible price ASAP






