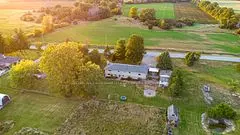$617,500
$619,900
0.4%For more information regarding the value of a property, please contact us for a free consultation.
1084 Little Creek RD Greater Napanee, ON K7R 3K6
4 Beds
2 Baths
2 Acres Lot
Key Details
Sold Price $617,500
Property Type Single Family Home
Sub Type Detached
Listing Status Sold
Purchase Type For Sale
Approx. Sqft 1100-1500
MLS Listing ID X9311330
Sold Date 09/30/24
Style Bungalow
Bedrooms 4
Annual Tax Amount $3,395
Tax Year 2023
Lot Size 2.000 Acres
Property Description
Your new family home awaits you at 1084 Little Creek Road in the picturesque countryside of Napanee. This sprawling bungalow is situated on a 2 acre estate lot with breathtaking pastoral views. Built with family in mind, you will enjoy 3 bedrooms and a full bathroom on the main level and a finished lower walk out with additional bedroom, bathroom. laundry and large recreation room. Meal time is a joyful occasion in the renovated kitchen boasting raised panel solid wood cabinets, tiles backsplash, sit up bar and the best part and a dedicated coffee station. The living room provides plenty of room for family and entertaining while maintaining a cozy feel with the propane fireplace. Many upgrades make this home an easy move and the premium storage space is a welcome bonus. Single car garage plus a fully detached workshop and additional shed provide welcomed storage space for the busy family. The backyard space is perfect for hosting family and friends with multiple outdoor decks and seating areas. Whether it's unwinding at the fire pit or enjoying the expansive yard for ATVing, gardening and homesteading, there's something for everyone at 1084 Little Creek Road. Close to amenities and schools but worlds away from the busyness. This property has all the makings to be your next family home.
Location
Province ON
County Lennox & Addington
Zoning RU
Rooms
Family Room Yes
Basement Full, Finished with Walk-Out
Kitchen 1
Interior
Interior Features Primary Bedroom - Main Floor, Water Heater
Cooling Central Air
Fireplaces Number 2
Fireplaces Type Living Room, Family Room, Propane, Pellet Stove
Exterior
Garage Private Double
Garage Spaces 8.0
Pool None
Roof Type Asphalt Shingle
Parking Type Attached
Total Parking Spaces 8
Building
Foundation Concrete
Read Less
Want to know what your home might be worth? Contact us for a FREE valuation!

Our team is ready to help you sell your home for the highest possible price ASAP






