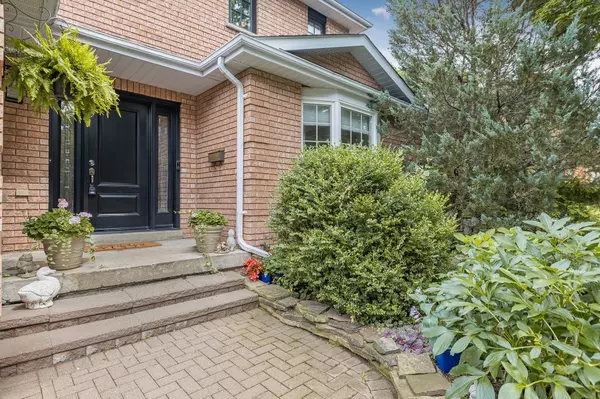$985,000
$998,000
1.3%For more information regarding the value of a property, please contact us for a free consultation.
38 Irwin DR Barrie, ON L4N 7A6
4 Beds
4 Baths
Key Details
Sold Price $985,000
Property Type Single Family Home
Sub Type Detached
Listing Status Sold
Purchase Type For Sale
Approx. Sqft 2000-2500
MLS Listing ID S9248248
Sold Date 10/08/24
Style 2-Storey
Bedrooms 4
Annual Tax Amount $5,846
Tax Year 2024
Property Description
This beautifully updated 5 bedroom, 4 bathroom home has 3294 square foot finished with a walkout to a private and quiet backyard, backing onto green space, no one behind just grass and trees. This family home boasts a stunning renovated kitchen that overlooks the backyard, hickory wide plank wood floors, and stylishly updated upper bathrooms. The primary bedroom is tastefully designed with an ensuite and walk in closet. The main floor has a wonderful dining room that is open to the living room. The family room off the kitchen has a wood fireplace to keep you cozy on those chillier nights. There is a mudroom with laundry and a sink that provides inside entry from the spacious two car garage. The lower level has natural light with its walkout and large windows. It has a bedroom currently used as an office, a powder room, and a comfy sitting area, and has inlaw apartment potential with the walkout door and windows. The backyard is a quiet spot to hang out, it has a sprinkler system and a newer back deck with a glass railing. The house has new shingles and A/C (2024), updated front windows and sliding door. Irwin Drive is a fantastic tree lined street with lovely neighbours and Irwin Park just down the road from the house. This is a sought after home on Irwin Drive, come see it for yourself!
Location
Province ON
County Simcoe
Zoning Res
Rooms
Family Room Yes
Basement Finished with Walk-Out, Separate Entrance
Kitchen 1
Interior
Interior Features Auto Garage Door Remote, Central Vacuum, In-Law Capability, Water Heater, Water Meter, Water Softener
Cooling Central Air
Fireplaces Number 1
Fireplaces Type Family Room
Exterior
Exterior Feature Backs On Green Belt, Deck, Landscaped, Lawn Sprinkler System, Patio, Privacy, Year Round Living
Garage Private Double
Garage Spaces 6.0
Pool None
View Forest, Garden, Trees/Woods
Roof Type Asphalt Shingle
Parking Type Attached
Total Parking Spaces 6
Building
Foundation Poured Concrete
Read Less
Want to know what your home might be worth? Contact us for a FREE valuation!

Our team is ready to help you sell your home for the highest possible price ASAP






