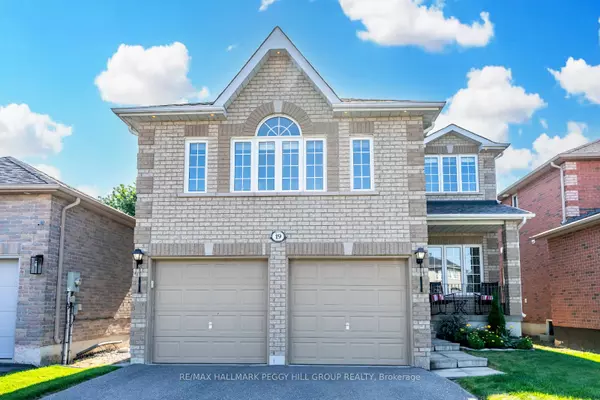$885,000
$899,900
1.7%For more information regarding the value of a property, please contact us for a free consultation.
19 Serena LN Barrie, ON L4N 0V6
3 Beds
3 Baths
Key Details
Sold Price $885,000
Property Type Single Family Home
Sub Type Detached
Listing Status Sold
Purchase Type For Sale
Approx. Sqft 2500-3000
MLS Listing ID S9351888
Sold Date 10/09/24
Style 2-Storey
Bedrooms 3
Annual Tax Amount $5,914
Tax Year 2024
Property Description
SPACIOUS ALL-BRICK BEAUTY FIT FOR FAMILIES OF ALL SIZES IN A QUIET NEIGHBOURHOOD! Nestled in a highly sought-after, family-friendly neighbourhood, this home offers ultimate convenience with schools, parks, shopping, and amenities just minutes away! Located on a quiet street with no through traffic, its the perfect spot for growing families to settle in and make lasting memories. Step inside and be wowed by the bright and spacious layout! The large kitchen features stainless steel appliances, a gas stove, a breakfast bar, a built-in pantry, and a sunny eat-in area with a walkout to the backyard. Entertain guests in the combined living and dining room, or convert the main floor office/den into an additional bedroom if needed. Upstairs, youll find a massive sunlit family room with a cozy gas fireplace, perfect for family movie nights! The primary bedroom offers dual walk-in closets and a 4-piece ensuite for your own private retreat. Two generously sized bedrooms with ample closet space and an upper-level laundry room add convenience. The possibilities are endless, with the potential for an in-law suite in the unspoiled basement featuring a separate entrance. Step out to the large, fully fenced backyard, where the expansive patio area awaits your summer BBQs, playdates, and more. This #HomeToStay has everything you need for a comfortable life!
Location
Province ON
County Simcoe
Zoning R3
Rooms
Family Room Yes
Basement Separate Entrance, Unfinished
Kitchen 1
Interior
Interior Features In-Law Capability, Sump Pump
Cooling Central Air
Fireplaces Number 2
Fireplaces Type Electric, Family Room, Natural Gas, Living Room
Exterior
Exterior Feature Year Round Living, Patio
Garage Private Double
Garage Spaces 4.0
Pool None
Roof Type Asphalt Shingle
Parking Type Attached
Total Parking Spaces 4
Building
Foundation Poured Concrete
Others
Security Features None
Read Less
Want to know what your home might be worth? Contact us for a FREE valuation!

Our team is ready to help you sell your home for the highest possible price ASAP






