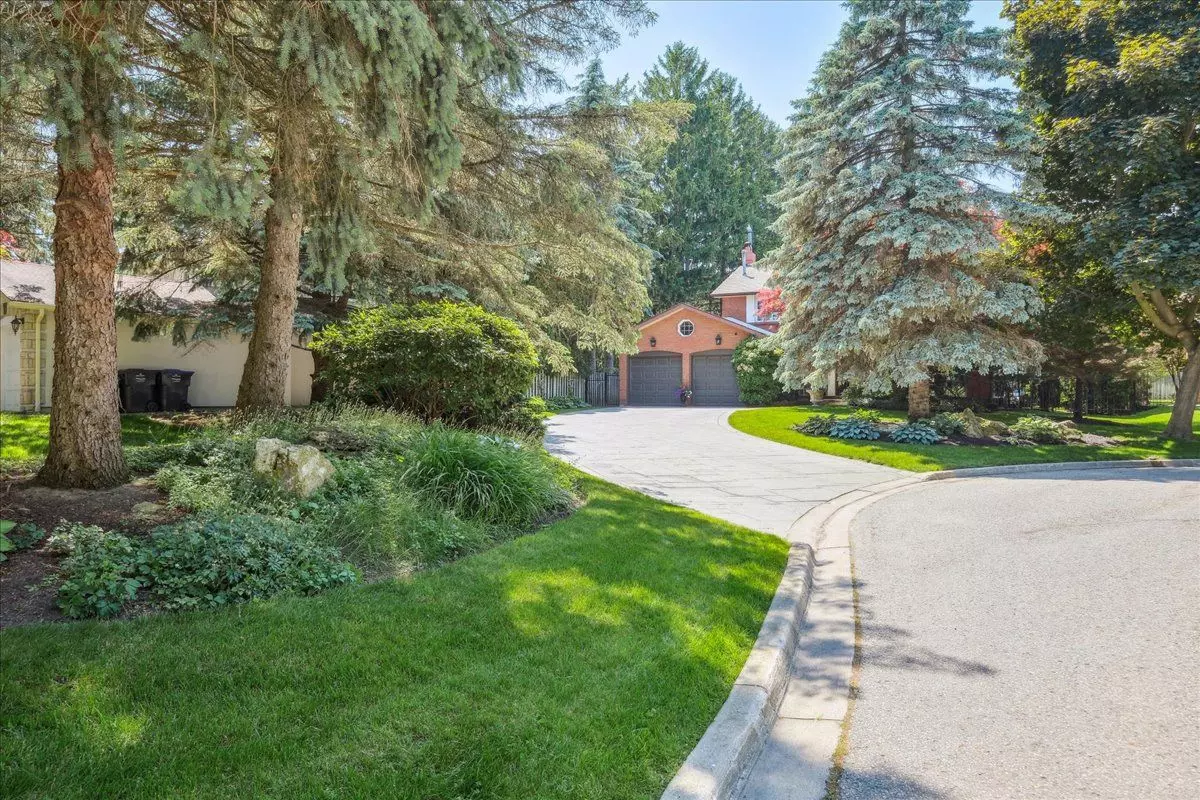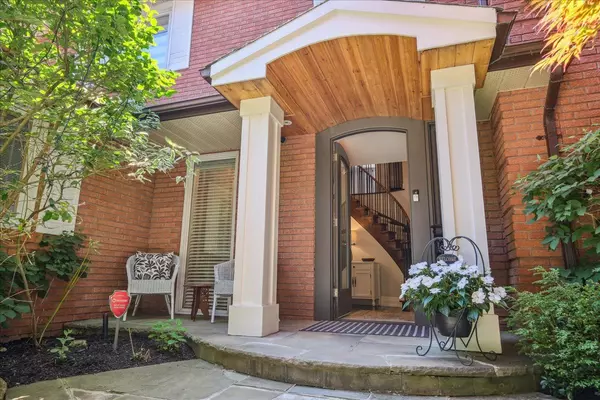$2,550,000
$2,550,000
For more information regarding the value of a property, please contact us for a free consultation.
1301 Bunsden AVE Mississauga, ON L5H 2B3
4 Beds
4 Baths
Key Details
Sold Price $2,550,000
Property Type Single Family Home
Sub Type Detached
Listing Status Sold
Purchase Type For Sale
Approx. Sqft 3500-5000
MLS Listing ID W9046657
Sold Date 10/15/24
Style 2-Storey
Bedrooms 4
Annual Tax Amount $11,321
Tax Year 2024
Property Description
This spectacular executive home offers a perfect blend of city convenience and tranquil living, ideally located near the prestigious University of Toronto Mississauga campus, the renowned Mississauga Golf and Country Club and two GO Stations for effortless access to downtown Toronto. Nestled on a quiet and sought-after cul-de-sac, this "Muskoka in the City" estate spans an expansive 129' x 167' lot, boasting nearly 4,000 square feet total of opulent living space. Recently renovated to the highest standards by Georgian Renovations, with over $400,000 invested, this residence represents sophistication and comfort. Currently configured with 3+1 bedrooms and 3+1 baths, it can easily be reverted to its original 4+1 layout. The grand foyer leads to an impressive living area adorned with custom details, including crown molding, hand-scraped hardwood floors, and high baseboards. The gourmet kitchen is a chefs dream, featuring premium Jenn-Air and Ultraline appliances, a Miele cafe station, quartz countertops, and a massive breakfast bar. Wall-to-wall bi-fold garden doors open to a lavish backyard oasis, offering the ultimate indoor-outdoor living experience. Upstairs, the primary suite serves as a peaceful retreat, complete with sitting room, walk-in dressing area, and a spa-like ensuite with 5-piece bath. The additional bedrooms provide ample space and comfort for family or guests. The lower level offers a fully finished media room, wet bar, sauna, 3-piece bath, and a flexible bedroom or office space. Outside, enjoy resort-style living with a professionally landscaped yard, meticulous inground pool, cabana bar, stone waterfall and outdoor BBQ lounge area. For the discerning buyer, this truly is an exceptional opportunity for luxury, privacy, and convenience all in one!
Location
Province ON
County Peel
Zoning R1
Rooms
Family Room Yes
Basement Finished
Kitchen 1
Interior
Interior Features Water Heater, Central Vacuum, Sauna
Cooling Central Air
Fireplaces Number 2
Exterior
Exterior Feature Landscaped, Lawn Sprinkler System, Patio, Deck
Garage Private Double
Garage Spaces 10.0
Pool Inground
Roof Type Asphalt Shingle
Parking Type Attached
Total Parking Spaces 10
Building
Foundation Unknown
Read Less
Want to know what your home might be worth? Contact us for a FREE valuation!

Our team is ready to help you sell your home for the highest possible price ASAP






