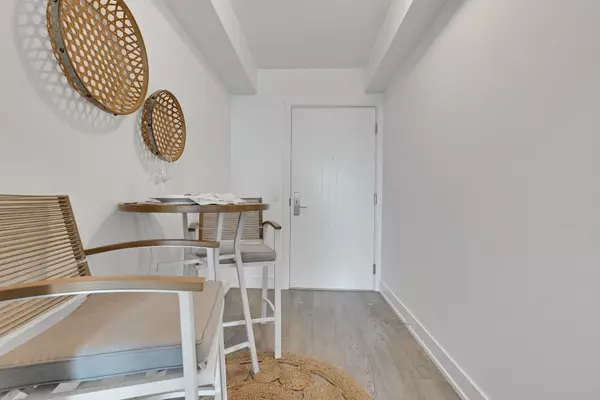$529,999
$549,900
3.6%For more information regarding the value of a property, please contact us for a free consultation.
2550 Simcoe ST N #2504 Oshawa, ON L1L 0R5
2 Beds
2 Baths
Key Details
Sold Price $529,999
Property Type Condo
Sub Type Condo Apartment
Listing Status Sold
Purchase Type For Sale
Approx. Sqft 600-699
MLS Listing ID E9257272
Sold Date 10/15/24
Style Apartment
Bedrooms 2
HOA Fees $449
Annual Tax Amount $4,156
Tax Year 2023
Property Description
Stunning unobstructed sunset views make this two-bedroom, 2 bathroom condo unit an unparalleled urban oasis. Spanning a generous 679 square feet, this spectacular condo features an expansive open-concept layout bathed in an abundance of natural light with a modern galley style kitchen with quartz counter tops, built-in panel-ready dishwasher and stainless steel appliances. Ensuite stacked laundry provides the utmost convenience. The thoughtfully designed living area beckons you to relax and unwind with a walkout to your serene, private balcony. Enjoy sipping your morning coffee with a view of the CN tower in the far distance. Primary bedroom has a 3 piece ensuite and the second bedroom boasts a large floor to ceiling window. Easy access, right from the front entrance of your building to major bus routes and walking distance to UOIT/Durham College and just a two minute drive to the 407. Nestled in a vibrant community with a wealth of dining, shopping, and entertainment options (Costco, Starbucks, FreshCo, The Canadian Brewhouse just to name a few..),this extraordinary condo unit offers an unrivalled living experience for those who demand the very best!
Location
Province ON
County Durham
Zoning PCC-A(4) h-55 h-56 h-57
Rooms
Family Room No
Basement None
Kitchen 1
Interior
Interior Features Carpet Free
Cooling Central Air
Laundry Ensuite
Exterior
Garage Surface
Garage Spaces 1.0
Amenities Available Bike Storage, Concierge, Exercise Room, Game Room, Party Room/Meeting Room, Visitor Parking
View Clear, Panoramic
Parking Type None
Total Parking Spaces 1
Building
Locker None
Others
Security Features Security Guard
Pets Description Restricted
Read Less
Want to know what your home might be worth? Contact us for a FREE valuation!

Our team is ready to help you sell your home for the highest possible price ASAP






