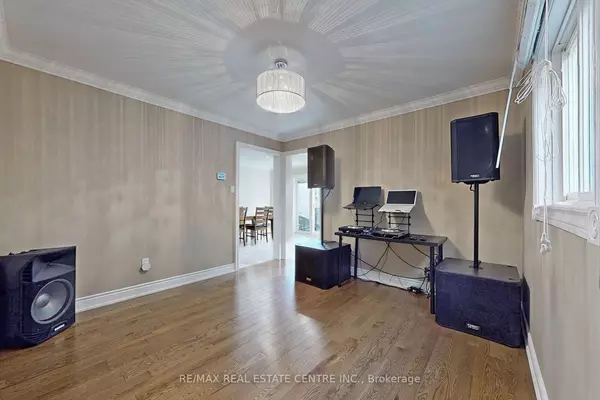$1,235,000
$1,299,999
5.0%For more information regarding the value of a property, please contact us for a free consultation.
3385 Hargrove RD Mississauga, ON L5L 4C9
4 Beds
4 Baths
Key Details
Sold Price $1,235,000
Property Type Single Family Home
Sub Type Detached
Listing Status Sold
Purchase Type For Sale
Approx. Sqft 2000-2500
MLS Listing ID W9387424
Sold Date 10/15/24
Style 2-Storey
Bedrooms 4
Annual Tax Amount $6,025
Tax Year 2024
Property Description
Located In A Highly Desirable Family-Oriented Neighbourhood, This Stunning Home Offers approx. 2800Sq.Ft Of Living Space On A Large Premium Lot. Bright & Spacious Layout, With Large Bedrooms. Finished Basement Includes a Kitchen & 3-Piece Bathroom & A Separate Entrance. Maintained Backyard Garden Perfect for Kids & Entertaining. Formal Dining & Family Room with Hardwood Floors. The Sun Filled Kitchen Has Plenty of Counter Space, Storage & Cabinetry Combined with A Eat-In Breakfast Area, Providing Direct Access to The Well-Maintained Backyard, Gazebo with lights Perfect for Outdoor Gatherings & Relaxation. This Home Offers Easy Access to Schools, Parks, Shopping Centers & Recreational Facilities. The master bedroom and the family room both have individual heat and a/c providing extra relief on those super hot summer days and cold winter nights. The upper level family room can easily be converted into a 4th bedroom. The garage is also heated&a/c which is perfect for storing your cars, a workshop, gym or working. Home Has Been Well Maintained & Has Incredible Curb Appeal. Possibilities Are Endless with This Home.
Location
Province ON
County Peel
Zoning Residential
Rooms
Family Room Yes
Basement Separate Entrance, Apartment
Kitchen 2
Interior
Interior Features In-Law Suite
Cooling Central Air
Exterior
Garage Private Double
Garage Spaces 8.0
Pool None
Roof Type Asphalt Shingle
Parking Type Attached
Total Parking Spaces 8
Building
Foundation Poured Concrete
Others
Senior Community Yes
Read Less
Want to know what your home might be worth? Contact us for a FREE valuation!

Our team is ready to help you sell your home for the highest possible price ASAP






