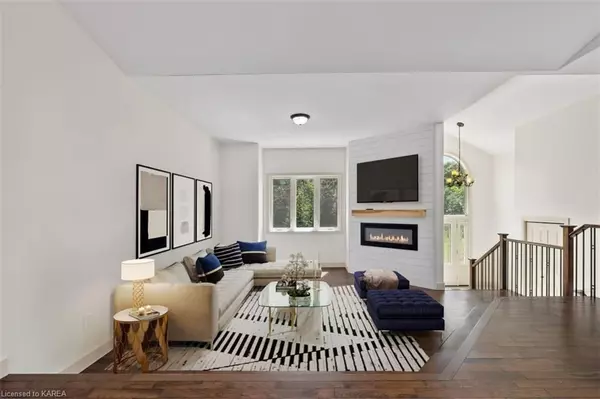$787,000
$789,000
0.3%For more information regarding the value of a property, please contact us for a free consultation.
3735 ALTON RD South Frontenac, ON K0H 1V0
4 Beds
3 Baths
3,020 SqFt
Key Details
Sold Price $787,000
Property Type Single Family Home
Sub Type Detached
Listing Status Sold
Purchase Type For Sale
Square Footage 3,020 sqft
Price per Sqft $260
MLS Listing ID X9406699
Sold Date 10/01/24
Style Bungalow-Raised
Bedrooms 4
Annual Tax Amount $3,746
Tax Year 2023
Lot Size 2.000 Acres
Property Description
The ideal retreat from the hustle and bustle of life without sacrificing daily routine or distance to amenities in Kingston. This four bedroom, three bathroom home with optional flex room is nestled on two acres of open space in a vibrant country setting. Entertaining is made simple with beautifully finished living spaces spanning more than 2,600 SQ FT, a gourmet kitchen with granite countertops, expansive tiered deck that leads to above ground pool and walkout basement. The freshly painted home features hardwood flooring on main level, soaring ceilings, electric fireplace with shiplap detail and new vinyl flooring in the basement with a sleek shower bathroom. The primary suite is a haven all to its own featuring a 5pc bath, walk in closet and private walk out deck. Within the grounds the canvas allows for garden areas, privacy and personal hobby/recreational pursuits. The attached double garage with access from inside the home provides generous room for storage and vehicles in addition to providing a relaxed daily living year round. Attention to detail lies within the many features of this home and best experienced first hand. This turn key opportunity is not to be missed for an exceptional lifestyle. Explore the possibilities.
Location
Province ON
County Frontenac
Zoning RU
Rooms
Basement Walk-Out, Finished
Kitchen 1
Interior
Interior Features Propane Tank, Water Heater Owned, Sump Pump
Cooling Central Air
Fireplaces Number 1
Fireplaces Type Living Room, Electric
Exterior
Exterior Feature Deck
Garage Private Double
Garage Spaces 8.0
Pool Above Ground
View Clear, Trees/Woods
Roof Type Asphalt Shingle
Parking Type Attached
Total Parking Spaces 8
Others
Senior Community Yes
Read Less
Want to know what your home might be worth? Contact us for a FREE valuation!

Our team is ready to help you sell your home for the highest possible price ASAP






