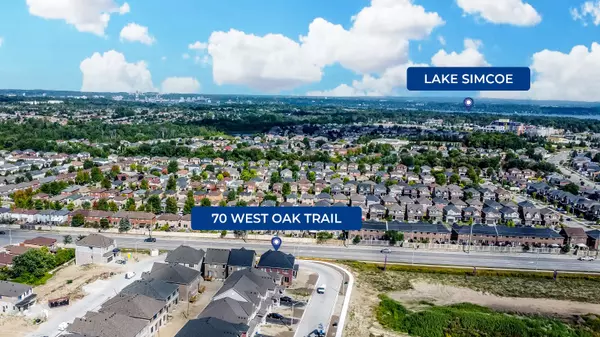$789,900
$789,900
For more information regarding the value of a property, please contact us for a free consultation.
70 West Oak TRL Barrie, ON L9J 0K8
3 Beds
3 Baths
Key Details
Sold Price $789,900
Property Type Multi-Family
Sub Type Semi-Detached
Listing Status Sold
Purchase Type For Sale
Approx. Sqft 1500-2000
MLS Listing ID S9363303
Sold Date 10/18/24
Style 2-Storey
Bedrooms 3
Tax Year 2024
Property Description
BRAND-NEW CORNER LOT HOME WITH TONS OF UPGRADES BY HONEYFIELD! Welcome to Ventura South, where lifestyle and convenience come together in this spacious corner lot Gordon model home! With 1,589 sqft of meticulously designed living space, this 3-bedroom, 2.5-bathroom home is perfect for daily living in a vibrant, family-friendly community. The attached garage offers inside entry to the combined laundry/mudroom for ultimate convenience. The driveway can accommodate parking for two vehicles, with no sidewalk obstructing the front. Minutes from Highway 400, the South Barrie GO-Station, and recreational facilities like golf courses and skiing, this home checks all the boxes! Enjoy access to local amenities, including Friday Harbour Resort, Barries stunning waterfront, shopping, schools, and more. The open-concept main floor is finished with high-quality laminate and tile flooring (NO carpet!). It features a contemporary kitchen with stylish cabinetry, an island with a breakfast bar, and a seamless flow into the great room and breakfast area. Walk out from the breakfast area onto a pressure-treated deck, perfect for enjoying a morning coffee or grilling dinner. The primary bedroom is your private retreat, boasting a walk-in closet and a luxurious ensuite with a walk-in glass shower. The sunshine basement features taller windows, flooding the space with natural light and offering endless potential for future expansion. The backyard adds privacy and security, with an included fence on the back and street side lot lines and easy access through a side gate. Plus, enjoy the comfort of included air conditioning. Your move-in-ready #HomeToStay awaits!
Location
Province ON
County Simcoe
Zoning R5
Rooms
Family Room No
Basement Full, Unfinished
Kitchen 1
Interior
Interior Features Water Heater, Other
Cooling Central Air
Exterior
Exterior Feature Deck, Porch
Garage Private
Garage Spaces 3.0
Pool None
Roof Type Asphalt Shingle
Parking Type Attached
Total Parking Spaces 3
Building
Foundation Poured Concrete
Read Less
Want to know what your home might be worth? Contact us for a FREE valuation!

Our team is ready to help you sell your home for the highest possible price ASAP






