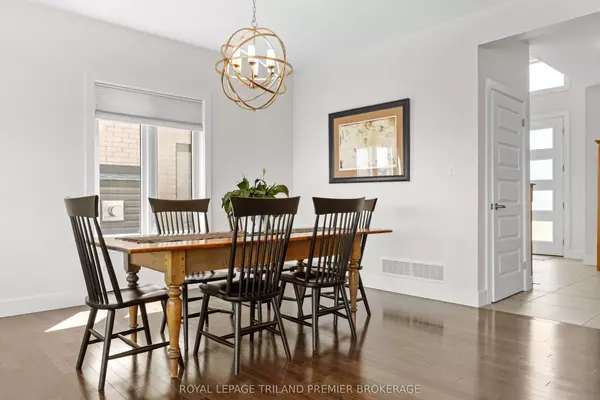$920,000
$939,900
2.1%For more information regarding the value of a property, please contact us for a free consultation.
2020 Wateroak DR London, ON N6G 0M6
4 Beds
4 Baths
Key Details
Sold Price $920,000
Property Type Single Family Home
Sub Type Detached
Listing Status Sold
Purchase Type For Sale
Approx. Sqft 2000-2500
MLS Listing ID X9376693
Sold Date 10/18/24
Style 2-Storey
Bedrooms 4
Annual Tax Amount $5,918
Tax Year 2023
Property Description
This quality home by Hazzard Homes has been meticulously maintained and is flooded with natural light! Enter through the double front doors into the double height foyer and bright open concept main floor featuring kitchen loaded with custom cabinetry, quartz countertops, large island with breakfast bar and stainless steel appliances and chimney style range hood; dinette with direct access to the sprawling upper deck with BBQ gas line and glass railings; great room with electric fireplace, vaulted ceiling and floor to ceiling/wall to wall windows with serene ravine views; convenient main floor laundry, mud room and 2- piece bathroom. Soaring 9ft ceilings and gleaming hardwood flooring complete the main level. Up the hardwood staircase, the upper level boasts 3 generous bedrooms including primary suite with walk in closet and spa like ensuite with quartz countertops, double sinks and tiled shower with glass enclosure. The walk-out newly finished lower level adds an additional 1000+sq ft of bright living space consisting of large family room with cozy gas fireplace and wall to wall windows, bedroom with privacy glass French doors, 3-piece bathroom and wet bar- the perfect spot for in-law suite potential. The home truly has it all, inside and out!
Location
Province ON
County Middlesex
Zoning R1-4
Rooms
Family Room Yes
Basement Finished with Walk-Out
Kitchen 1
Interior
Interior Features Auto Garage Door Remote
Cooling Central Air
Fireplaces Number 2
Fireplaces Type Electric, Natural Gas
Exterior
Exterior Feature Backs On Green Belt, Deck, Porch
Garage Private Double
Garage Spaces 2.0
Pool None
Roof Type Shingles
Parking Type Attached
Total Parking Spaces 2
Building
Foundation Poured Concrete
Others
Security Features None
Read Less
Want to know what your home might be worth? Contact us for a FREE valuation!

Our team is ready to help you sell your home for the highest possible price ASAP






