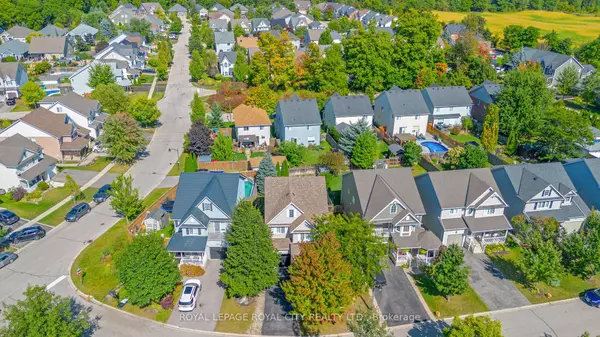$990,001
$994,500
0.5%For more information regarding the value of a property, please contact us for a free consultation.
118 Scots LN Guelph/eramosa, ON N0B 2K0
4 Beds
4 Baths
Key Details
Sold Price $990,001
Property Type Single Family Home
Sub Type Detached
Listing Status Sold
Purchase Type For Sale
Approx. Sqft 2500-3000
MLS Listing ID X9387300
Sold Date 10/19/24
Style 2-Storey
Bedrooms 4
Annual Tax Amount $5,330
Tax Year 2024
Property Description
Welcome to 118 Scots Lane where charm meets country living in one of the most desirable family neighborhoods! Nestled amidst lush parks and picturesque walking trails, this home strikes the perfect balance between convenience and serene retreat. Step through the door into a beautifully crafted open concept space that blends rustic elegance with modern flair, featuring rich natural hardwood floors that add warmth and character. With 4 generously-sized bedrooms and 3.5 baths, this home is tailor-made for a growing family. The living room invites you to cozy up by the fireplace for movie nights or relaxing evenings, bathed in soft light filtered through stylish California shutters that frame the large windows. The fully finished basement brings endless possibilities whether you need a fifth bedroom, a recreation area, or a space for guests, its ready to adapt. And for the fitness-focused, the garage has been thoughtfully transformed into your very own custom gym no membership required! Outside, the backyard is built for fun and relaxation. Fire up the BBQ on the deck or gather around the firepit for s'mores-filled nights with family and friends. This home is more than just a place to live its a lifestyle. 118 Scots Lane is waiting to welcome you home don't miss your chance to experience comfort, style, and endless family moments in this incredible space!
Location
Province ON
County Wellington
Zoning R2 Residential
Rooms
Family Room Yes
Basement Finished, Full
Kitchen 1
Interior
Interior Features Auto Garage Door Remote, Sump Pump, Water Softener
Cooling Central Air
Fireplaces Number 1
Fireplaces Type Natural Gas
Exterior
Exterior Feature Deck
Garage Private
Garage Spaces 3.0
Pool None
Roof Type Asphalt Shingle
Parking Type Attached
Total Parking Spaces 3
Building
Foundation Poured Concrete
Read Less
Want to know what your home might be worth? Contact us for a FREE valuation!

Our team is ready to help you sell your home for the highest possible price ASAP






